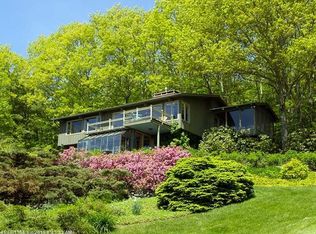Closed
$577,500
12 Ragged Ridge Road, Camden, ME 04843
2beds
1,193sqft
Single Family Residence
Built in 2023
1.36 Acres Lot
$631,300 Zestimate®
$484/sqft
$2,598 Estimated rent
Home value
$631,300
$593,000 - $675,000
$2,598/mo
Zestimate® history
Loading...
Owner options
Explore your selling options
What's special
This just completed, mountain retreat with rustic, elegant design is nestled into an outdoor enthusiast's dream location. A well-landscaped yard and Icelandic-inspired exterior abuts 914 acres of the Ragged Mountain Preserve - trails for hiking, mountain biking, snowshoeing and cross country skiing. The interior has 15-foot cathedral ceilings, open beams, a built-in gas fireplace, wide pine floors throughout and opens to a large, private deck for entertaining. All ceilings and walls are from Maine harvested pine. The light-filled, eat-in kitchen includes artisan-made concrete countertops, Café appliances, and a custom island. Open the windows in the primary suite and hear the rushing stream steps a away in the nature preserve. The bedroom also provides a forest view, a large closet, beautiful lighting and a bathroom with a walk-in shower. The second bedroom suite with a bathroom is on the lower level. Immediate access to Ragged Mountain, a short walk to Bald Mountain Preserve and five minutes from downtown Camden, this Maine Chalet is a must see!
Zillow last checked: 8 hours ago
Listing updated: January 14, 2025 at 07:07pm
Listed by:
Lone Pine Real Estate Company info@lonepinere.com
Bought with:
Lone Pine Real Estate Company
Source: Maine Listings,MLS#: 1567676
Facts & features
Interior
Bedrooms & bathrooms
- Bedrooms: 2
- Bathrooms: 2
- Full bathrooms: 2
Primary bedroom
- Features: Balcony/Deck, Cathedral Ceiling(s), Full Bath, Separate Shower, Suite, Vaulted Ceiling(s), Walk-In Closet(s)
- Level: First
Bedroom 2
- Features: Closet, Full Bath, Laundry/Laundry Hook-up
- Level: Basement
Kitchen
- Features: Cathedral Ceiling(s), Kitchen Island, Pantry
- Level: First
Living room
- Features: Gas Fireplace, Vaulted Ceiling(s)
- Level: First
Mud room
- Features: Closet
- Level: First
Heating
- Heat Pump, Zoned
Cooling
- Heat Pump
Appliances
- Included: Dishwasher, Gas Range, Refrigerator
Features
- 1st Floor Primary Bedroom w/Bath, Attic, Bathtub, Shower, Walk-In Closet(s)
- Flooring: Vinyl, Wood
- Basement: Interior Entry,Finished,Partial
- Number of fireplaces: 1
Interior area
- Total structure area: 1,193
- Total interior livable area: 1,193 sqft
- Finished area above ground: 833
- Finished area below ground: 360
Property
Parking
- Parking features: Gravel, 1 - 4 Spaces
Features
- Patio & porch: Deck
- Has view: Yes
- View description: Mountain(s), Scenic, Trees/Woods
- Body of water: Penobscot Bay
Lot
- Size: 1.36 Acres
- Features: Abuts Conservation, Near Town, Neighborhood, Ski Resort, Landscaped, Wooded
Details
- Parcel number: CAMDM217B006L001U000
- Zoning: RU-1
Construction
Type & style
- Home type: SingleFamily
- Architectural style: Contemporary
- Property subtype: Single Family Residence
Materials
- Wood Frame, Wood Siding
- Roof: Composition
Condition
- New Construction
- New construction: Yes
- Year built: 2023
Utilities & green energy
- Electric: Circuit Breakers, Underground
- Sewer: Private Sewer, Septic Design Available
- Water: Private, Well
Green energy
- Energy efficient items: Dehumidifier
Community & neighborhood
Location
- Region: Camden
Other
Other facts
- Road surface type: Paved
Price history
| Date | Event | Price |
|---|---|---|
| 10/9/2023 | Pending sale | $600,000+3.9%$503/sqft |
Source: | ||
| 10/6/2023 | Sold | $577,500-3.8%$484/sqft |
Source: | ||
| 9/6/2023 | Contingent | $600,000$503/sqft |
Source: | ||
| 8/28/2023 | Price change | $600,000-7.7%$503/sqft |
Source: | ||
| 8/4/2023 | Listed for sale | $650,000$545/sqft |
Source: | ||
Public tax history
| Year | Property taxes | Tax assessment |
|---|---|---|
| 2024 | $5,683 +7.6% | $541,200 +41.4% |
| 2023 | $5,283 +499% | $382,800 +473.1% |
| 2022 | $882 -12.4% | $66,800 -0.3% |
Find assessor info on the county website
Neighborhood: 04843
Nearby schools
GreatSchools rating
- 9/10Camden-Rockport Elementary SchoolGrades: PK-4Distance: 3.3 mi
- 9/10Camden-Rockport Middle SchoolGrades: 5-8Distance: 3.6 mi
- 9/10Camden Hills Regional High SchoolGrades: 9-12Distance: 3.1 mi
Get pre-qualified for a loan
At Zillow Home Loans, we can pre-qualify you in as little as 5 minutes with no impact to your credit score.An equal housing lender. NMLS #10287.
