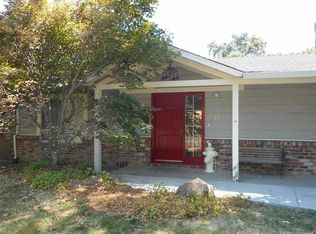Sold for $3,100,000
$3,100,000
12 Ramon Ct, Danville, CA 94526
4beds
3,700sqft
Residential, Single Family Residence
Built in 1951
0.97 Acres Lot
$3,143,600 Zestimate®
$838/sqft
$7,170 Estimated rent
Home value
$3,143,600
$2.83M - $3.52M
$7,170/mo
Zestimate® history
Loading...
Owner options
Explore your selling options
What's special
The Perfect Setting. For Life. 12 Ramon Court is living an idyllic lifestyle just one block from downtown Danville. Almost 1 acre flat lot, backing to the creek, with mature trees, single level home with spacious ADU, owned solar system, designer landscaping and totally private pool and fire pit nestled in a picturesque courtyard. When you walk up to this property’s sleek, expansive entrance, you know it’s a rare find and the back yard gives you that mystical feeling of being transported to a remote and peaceful location. The house has been extensively remodeled to include luxury kitchen with 48” Wolf range, oversized Sub-Zero refrigeration with wine cooler, Miele oven & espresso maker and exquisite quartzite counter tops. The interior layout of the home flows beautifully with the kitchen open to the dining and family area with French doors and sliding glass door access to the courtyard pool & fire pit. If you like to entertain, this indoor/outdoor space is a magical venue for your social calendar and will surely give your guests lifestyle envy. The main house is 3 bedroom, 3 bathroom with around 2,868sq ft of living space and the ADU is 1 bedroom, 1 bathroom around 832sq ft. Come see it in person - You'll love this property and the life it provides your family.
Zillow last checked: 8 hours ago
Listing updated: June 21, 2024 at 05:52am
Listed by:
Andrew Lowe DRE #01963167 925-999-0125,
Keller Williams Realty
Bought with:
Daryl Temple, DRE #01799010
Realty One Group Future
Source: CCAR,MLS#: 41055484
Facts & features
Interior
Bedrooms & bathrooms
- Bedrooms: 4
- Bathrooms: 4
- Full bathrooms: 4
Bathroom
- Features: Shower Over Tub, Solid Surface, Tile, Tub, Updated Baths, Bidet, Stall Shower, Sunken Tub, Tub with Jets, Window
Kitchen
- Features: 220 Volt Outlet, Breakfast Bar, Counter - Solid Surface, Dishwasher, Eat In Kitchen, Garbage Disposal, Ice Maker Hookup, Island, Microwave, Range/Oven Free Standing, Refrigerator, Skylight(s), Updated Kitchen
Heating
- Zoned
Cooling
- Ceiling Fan(s)
Appliances
- Included: Dishwasher, Plumbed For Ice Maker, Microwave, Free-Standing Range, Refrigerator
- Laundry: Gas Dryer Hookup, Cabinets
Features
- In-Law Floorplan, Breakfast Bar, Counter - Solid Surface, Updated Kitchen
- Flooring: Concrete, Hardwood, Tile
- Windows: Skylight(s)
- Number of fireplaces: 3
- Fireplace features: Family Room, Gas Starter, Living Room
Interior area
- Total structure area: 3,700
- Total interior livable area: 3,700 sqft
Property
Parking
- Parking features: RV/Boat Parking, Side Yard Access
Features
- Levels: One
- Stories: 1
- Entry location: No Steps to Entry
- Exterior features: Dog Run, Garden/Play, Storage, Private Entrance
- Has private pool: Yes
- Pool features: Gas Heat, Gunite, In Ground, Pool Cover, Pool Sweep
- Has spa: Yes
- Spa features: Bath
- Fencing: Fenced
- Has view: Yes
- View description: Las Trampas Foothills
- Waterfront features: Creek
Lot
- Size: 0.97 Acres
- Features: Court, Cul-De-Sac, Level, Premium Lot, Secluded, Back Yard, Front Yard, Side Yard
Details
- Parcel number: 2001100078
- Special conditions: Standard
Construction
Type & style
- Home type: SingleFamily
- Architectural style: Ranch
- Property subtype: Residential, Single Family Residence
Materials
- Composition Shingles, Stucco, Wood Siding
- Foundation: Slab
- Roof: Composition
Condition
- Existing
- New construction: No
- Year built: 1951
Utilities & green energy
- Electric: Photovoltaics Seller Owned, 220 Volts in Kitchen, 220 Volts in Laundry
Community & neighborhood
Location
- Region: Danville
- Subdivision: Westside Danvill
Price history
| Date | Event | Price |
|---|---|---|
| 6/20/2024 | Sold | $3,100,000-4.6%$838/sqft |
Source: | ||
| 5/19/2024 | Pending sale | $3,250,000$878/sqft |
Source: | ||
| 5/12/2024 | Price change | $3,250,000+8.7%$878/sqft |
Source: | ||
| 4/10/2024 | Listed for sale | $2,988,888+43.7%$808/sqft |
Source: | ||
| 8/29/2018 | Sold | $2,080,000+1.5%$562/sqft |
Source: | ||
Public tax history
| Year | Property taxes | Tax assessment |
|---|---|---|
| 2025 | $35,761 +37.4% | $3,162,000 +39% |
| 2024 | $26,029 +1.6% | $2,274,780 +2% |
| 2023 | $25,632 -0.5% | $2,230,177 +2% |
Find assessor info on the county website
Neighborhood: 94526
Nearby schools
GreatSchools rating
- 7/10Montair Elementary SchoolGrades: K-5Distance: 0.8 mi
- 7/10Stone Valley Middle SchoolGrades: 6-8Distance: 2 mi
- 10/10San Ramon Valley High SchoolGrades: 9-12Distance: 0.3 mi
Schools provided by the listing agent
- District: San Ramon Valley (925) 552-5500
Source: CCAR. This data may not be complete. We recommend contacting the local school district to confirm school assignments for this home.
Get a cash offer in 3 minutes
Find out how much your home could sell for in as little as 3 minutes with a no-obligation cash offer.
Estimated market value
$3,143,600
