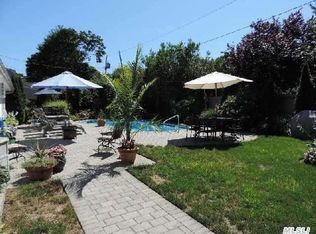Sold for $958,000
$958,000
12 Ranch Place, Merrick, NY 11566
4beds
2,019sqft
Single Family Residence, Residential
Built in 1950
7,000 Square Feet Lot
$997,400 Zestimate®
$474/sqft
$5,700 Estimated rent
Home value
$997,400
$898,000 - $1.11M
$5,700/mo
Zestimate® history
Loading...
Owner options
Explore your selling options
What's special
Beautiful, Well Maintained Ranger Ranch in Desirable Merrick Woods with Spectacular Curb Appeal, Welcoming Entry Foyer with Skylight. Spacious Living Room Offers a Gorgeous Marble Fireplace, Floor to Ceiling Windows and a Bay Window Overlooking a Paver Patio. The Formal Dining Room Features a Ceramic Tile Floor and Stylish Wainscot Ceiling. Lovely Eat in Kitchen Offers a Garden Andersen Window, Granite Countertops & Backsplash, Stainless Steel Refrigerator & Double Convection Oven. The Primary Bedroom Boasts a Large Built-in Closet, Full Bathroom and Sliding Glass Doors to a Lovely Backyard. Second Floor Offers a Great Room with Vaulted Ceiling and a Beautiful Picture Window, Bedroom, Full Bathroom, Laundry Room and Plenty of Storage Space. The House has Andersen Windows, Crown Molding, 3 Zone Heat, 200 Amp Electric, Alarm System, In Ground Sprinkler System, Paver Driveway, Paver Walkways and Backyard with a Paver Patio and Beautiful Trex Deck. This Open, Bright & Airy House is the Perfect Home for Entertaining Inside and Outside. Prime Location, Conveniently Located Near Schools & Parks, Minutes to LIRR, Shopping and Dining, Must See!
Zillow last checked: 8 hours ago
Listing updated: June 10, 2025 at 02:24pm
Listed by:
Theresa A. O Leary 631-543-9400,
Douglas Elliman Real Estate 631-543-9400
Bought with:
Mariangela Ciciarelli AHWD, 10401310862
Signature Premier Properties
Source: OneKey® MLS,MLS#: 825342
Facts & features
Interior
Bedrooms & bathrooms
- Bedrooms: 4
- Bathrooms: 3
- Full bathrooms: 3
Other
- Description: Entry Foyer, Living Room, Dining Room, Eat in Kitchen, Primary Bedroom With Full Bathroom & Sliding Glass Doors to the Backyard, Bedroom, Full Bathroom, Bedroom, Utilities
- Level: First
Other
- Description: Great Room With Vaulted Ceiling, Bedroom, Full Bathroom, Laundry Room, Plenty of Storage
- Level: Second
Heating
- Baseboard, Oil
Cooling
- Wall/Window Unit(s)
Appliances
- Included: Convection Oven, Cooktop, Dishwasher, Dryer, Microwave, Refrigerator, Stainless Steel Appliance(s), Washer
- Laundry: Laundry Room
Features
- Crown Molding, Eat-in Kitchen, Entrance Foyer, Formal Dining, Granite Counters, Primary Bathroom, Open Floorplan, Storage, Walk Through Kitchen
- Flooring: Carpet, Ceramic Tile, Hardwood
- Windows: Bay Window(s), Floor to Ceiling Windows, Skylight(s)
- Attic: None
- Has fireplace: Yes
- Fireplace features: Wood Burning
Interior area
- Total structure area: 2,019
- Total interior livable area: 2,019 sqft
Property
Parking
- Total spaces: 1
- Parking features: Driveway, Private
- Garage spaces: 1
- Has uncovered spaces: Yes
Features
- Levels: Two
- Patio & porch: Deck, Patio, Porch
- Fencing: Back Yard
Lot
- Size: 7,000 sqft
Details
- Parcel number: 2089564380000120
- Special conditions: None
- Other equipment: Irrigation Equipment
Construction
Type & style
- Home type: SingleFamily
- Architectural style: Ranch
- Property subtype: Single Family Residence, Residential
Materials
- Brick, Vinyl Siding
Condition
- Year built: 1950
Utilities & green energy
- Sewer: Public Sewer
- Water: Public
- Utilities for property: Electricity Connected, Sewer Connected, Trash Collection Public, Water Connected
Community & neighborhood
Security
- Security features: Security System
Location
- Region: Merrick
Other
Other facts
- Listing agreement: Exclusive Right To Sell
Price history
| Date | Event | Price |
|---|---|---|
| 6/10/2025 | Sold | $958,000-1.7%$474/sqft |
Source: | ||
| 4/2/2025 | Pending sale | $975,000$483/sqft |
Source: | ||
| 4/1/2025 | Listing removed | $975,000$483/sqft |
Source: | ||
| 2/19/2025 | Listed for sale | $975,000$483/sqft |
Source: | ||
Public tax history
| Year | Property taxes | Tax assessment |
|---|---|---|
| 2024 | -- | $563 -3.3% |
| 2023 | -- | $582 -1.7% |
| 2022 | -- | $592 |
Find assessor info on the county website
Neighborhood: 11566
Nearby schools
GreatSchools rating
- 7/10Chatterton SchoolGrades: PK-6Distance: 0.2 mi
- 8/10Merrick Avenue Middle SchoolGrades: 7-8Distance: 0.5 mi
- 9/10Sanford H Calhoun High SchoolGrades: 9-12Distance: 0.9 mi
Schools provided by the listing agent
- Elementary: Chatterton School
- High: Contact Agent
Source: OneKey® MLS. This data may not be complete. We recommend contacting the local school district to confirm school assignments for this home.
Get a cash offer in 3 minutes
Find out how much your home could sell for in as little as 3 minutes with a no-obligation cash offer.
Estimated market value$997,400
Get a cash offer in 3 minutes
Find out how much your home could sell for in as little as 3 minutes with a no-obligation cash offer.
Estimated market value
$997,400
