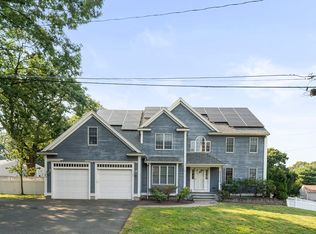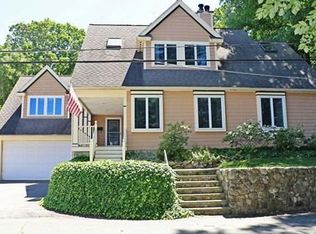BEAUTIFUL NEW CONSTRUCTION COLONIAL ON A DEAD-END STREET! This magnificent home features an open floor plan with a grand, two-story foyer and exquisite woodwork: coffered ceilings in the living room and office/study, and wainscoting, crown molding, and hardwood floors throughout. Master bedroom suite includes enormous closet with custom cabinetry, and lavish bathroom. Three additional bedrooms and two full bathrooms complete the second floor. The chef's kitchen features top-of-the-line JENN-AIR appliances with beverage cooler and high-end audio speakers throughout kitchen and living/dining areas. House is pre-wired for additional speakers in living rm, master br, and outdoor patio. Lower level features 900 SF of finished space with 9' ceiling height, full bath & HVAC zone, and an open floor plan. Kohler fixtures throughout bathrooms; Andersen windows; fully sprinklered; alarm; copper roofing; 16 Seer high efficiency HVAC system; child-safe street.
This property is off market, which means it's not currently listed for sale or rent on Zillow. This may be different from what's available on other websites or public sources.

