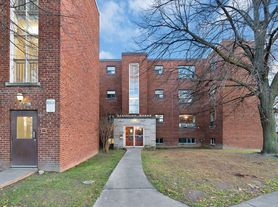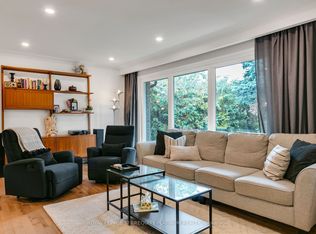Spacious and bright renovated bungalow available for lease in the desirable Birchcliff neighborhood, Birchmount and Kingston Rd. Offering the entire house, this home features 2+1 bedrooms (2 on the main floor and 1 on the lower level), an updated kitchen with fridge, stove, hood range and dishwasher, and gleaming hardwood floors throughout. An additional backroom on the main floor with a separate entrance provides direct access to the backyardideal for a home office or mudroom. The large finished basement includes a spacious rec area, newly updated bathroom, separate laundry room with washer and dryer, and plenty of storage. Detached garage offers even more storage. Enjoy a very large private backyard with deck, mature trees, and direct access to Danforth-Birchmount Parkette, perfect for entertaining. Private drive with parking for 2 cars. Convenient location in the Birchcliff School District, close to schools, restaurants, shopping, transit, and the beach. Tenant to pay utilities.Immediate occupancy.
House for rent
C$3,250/mo
12 Rhydwen Ave, Toronto, ON M1N 2E1
3beds
Price may not include required fees and charges.
Singlefamily
Available now
-- Pets
Central air
In basement laundry
2 Parking spaces parking
Natural gas, forced air
What's special
Renovated bungalowUpdated kitchenGleaming hardwood floorsLarge finished basementSpacious rec areaNewly updated bathroomSeparate laundry room
- 3 days
- on Zillow |
- -- |
- -- |
Travel times
Renting now? Get $1,000 closer to owning
Unlock a $400 renter bonus, plus up to a $600 savings match when you open a Foyer+ account.
Offers by Foyer; terms for both apply. Details on landing page.
Facts & features
Interior
Bedrooms & bathrooms
- Bedrooms: 3
- Bathrooms: 2
- Full bathrooms: 2
Heating
- Natural Gas, Forced Air
Cooling
- Central Air
Appliances
- Included: Dryer, Washer
- Laundry: In Basement, In Unit
Features
- Has basement: Yes
Property
Parking
- Total spaces: 2
- Parking features: Private
- Details: Contact manager
Features
- Exterior features: Contact manager
Construction
Type & style
- Home type: SingleFamily
- Architectural style: Bungalow
- Property subtype: SingleFamily
Materials
- Roof: Shake Shingle
Community & HOA
Location
- Region: Toronto
Financial & listing details
- Lease term: Contact For Details
Price history
Price history is unavailable.

