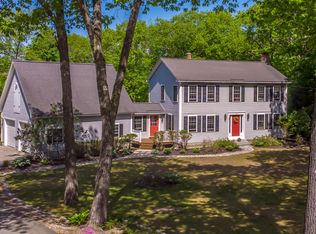Closed
$435,000
12 Oak Ridge Street, Fryeburg, ME 04037
3beds
2,568sqft
Single Family Residence
Built in 2003
5.9 Acres Lot
$525,900 Zestimate®
$169/sqft
$3,164 Estimated rent
Home value
$525,900
$494,000 - $557,000
$3,164/mo
Zestimate® history
Loading...
Owner options
Explore your selling options
What's special
Looking for space and privacy? Look no further than this fantastic cape located on a dead end street and set back from the road on a gorgeous 6 acre parcel. There is so much outdoor space for a garden and all the toys you can bring. Enjoy the gorgeous sandy beach on the Saco River just down the street. The house has a great open floor plan on the main level. Large mudroom entry that goes into the kitchen with ample seating, a dining area and a large living room. There is a first floor primary suite with a large bath, shower and walk in close. The upper level offers 3 additional bedrooms and a full bath. The basement is a daylight walk out and is ready to be finished if more space is needed. This is the a great opportunity to own in the Fryeburg Academy school district. Located just few miles from the center of town. Many options for skiing are just a short drive away along with all of the attractions of N. Conway. Snowmobile from the property to major ITS trails. Only one owner of this great new offering! OPEN HOUSE 8/27 from 2pm - 4pm
Zillow last checked: 8 hours ago
Listing updated: January 12, 2025 at 07:09pm
Listed by:
Keller Williams Coastal and Lakes & Mountains Realty
Bought with:
Saco Valley Real Estate
Source: Maine Listings,MLS#: 1541216
Facts & features
Interior
Bedrooms & bathrooms
- Bedrooms: 3
- Bathrooms: 3
- Full bathrooms: 2
- 1/2 bathrooms: 1
Primary bedroom
- Level: First
Bedroom 1
- Level: Second
Bedroom 2
- Level: Second
Bedroom 3
- Level: Second
Bedroom 4
- Level: Second
Bonus room
- Level: Basement
Kitchen
- Features: Eat-in Kitchen
- Level: First
Living room
- Level: First
Mud room
- Level: First
Heating
- Baseboard, Hot Water, Zoned, Stove
Cooling
- Has cooling: Yes
Appliances
- Included: Dishwasher, Microwave, Electric Range, Refrigerator
Features
- 1st Floor Primary Bedroom w/Bath, Bathtub, Walk-In Closet(s)
- Flooring: Composition, Tile, Wood
- Basement: Interior Entry,Daylight,Full,Unfinished
- Has fireplace: No
Interior area
- Total structure area: 2,568
- Total interior livable area: 2,568 sqft
- Finished area above ground: 2,568
- Finished area below ground: 0
Property
Parking
- Total spaces: 2
- Parking features: Gravel, 5 - 10 Spaces, On Site, Off Street, Carport, Detached
- Garage spaces: 2
- Has carport: Yes
Features
- Patio & porch: Deck
- Has view: Yes
- View description: Scenic, Trees/Woods
Lot
- Size: 5.90 Acres
- Features: Near Golf Course, Near Town, Rural, Cul-De-Sac, Level, Open Lot, Landscaped, Wooded
Details
- Additional structures: Shed(s)
- Parcel number: FRYE000018000000000040A0000008
- Zoning: Residential
- Other equipment: Cable, Internet Access Available
Construction
Type & style
- Home type: SingleFamily
- Architectural style: Cape Cod
- Property subtype: Single Family Residence
Materials
- Other, Vinyl Siding
- Roof: Shingle
Condition
- Year built: 2003
Utilities & green energy
- Electric: Circuit Breakers
- Sewer: Private Sewer, Septic Design Available
- Water: Private, Well
Community & neighborhood
Location
- Region: Lovell
Other
Other facts
- Road surface type: Paved
Price history
| Date | Event | Price |
|---|---|---|
| 1/27/2023 | Sold | $435,000-7.2%$169/sqft |
Source: | ||
| 11/30/2022 | Contingent | $469,000$183/sqft |
Source: | ||
| 9/9/2022 | Price change | $469,000-6.2%$183/sqft |
Source: | ||
| 8/26/2022 | Listed for sale | $499,900$195/sqft |
Source: | ||
Public tax history
Tax history is unavailable.
Neighborhood: 04051
Nearby schools
GreatSchools rating
- 5/10Molly Ockett SchoolGrades: PK-8Distance: 3.9 mi

Get pre-qualified for a loan
At Zillow Home Loans, we can pre-qualify you in as little as 5 minutes with no impact to your credit score.An equal housing lender. NMLS #10287.
