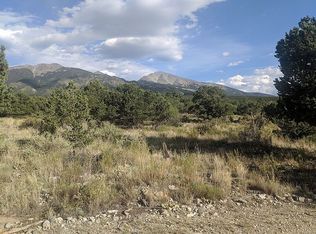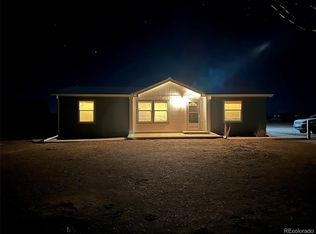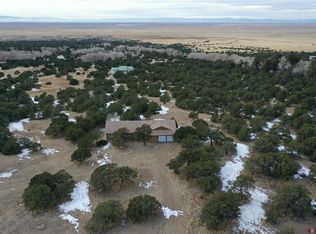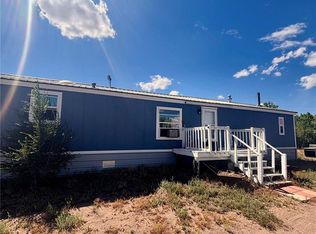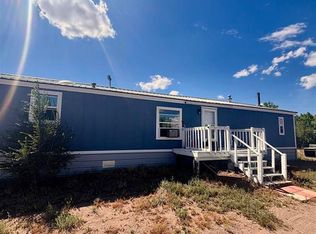Motivated Seller! This stunning turn-key home is situated on 3.69 acres at the foot of the Sangre De Cristo Mountain range, just minutes from the Sand Dunes National Monument. This dream home has been meticulously kept and is ready to be your new primary residence or new retreat home. This property is a perfect escape from all the hustle and bustles of city life. Retreat! Leave all your stresses behind you! The San Luis Valley has many outdoor activates for whatever level you aspire to, novice, or extreme explorer. Relax in this dream home with two separate living areas, primary bedroom, formal dining, fireplace, and a wraparound deck with two inviting outdoor living areas. The rear deck has a retractable awning perfect for extra shade on hot summer days and a locale to experience breath-taking sun sets! All the rooms are spacious with lots of storage; furnishings are elegantly and tasteful. Let's not forget the 2-car oversized garage to house all your ATV's and outdoor equipment. Call for your private showing today!
Active
$314,000
12 Rio Grande Place, Mosca, CO 81146
4beds
1,863sqft
Est.:
Manufactured\Mobile
Built in 1999
3.69 Acres Lot
$-- Zestimate®
$169/sqft
$-- HOA
What's special
Formal diningWraparound deckLots of storagePrimary bedroom
- 192 days |
- 472 |
- 23 |
Zillow last checked: 8 hours ago
Listing updated: September 24, 2025 at 09:56am
Listed by:
Katrina Romero-Jones C:719-310-6016,
Keller Williams Partners
Source: CREN,MLS#: 826381
Facts & features
Interior
Bedrooms & bathrooms
- Bedrooms: 4
- Bathrooms: 4
- Full bathrooms: 2
- 3/4 bathrooms: 1
- 1/2 bathrooms: 1
Primary bedroom
- Level: Main
- Area: 195
- Dimensions: 15 x 13
Bedroom 2
- Area: 121
- Dimensions: 11 x 11
Bedroom 3
- Area: 121
- Dimensions: 11 x 11
Bedroom 4
- Area: 110
- Dimensions: 11 x 10
Dining room
- Features: Breakfast Nook, Kitchen Island, Living Room Dining, Separate Dining
- Area: 143
- Dimensions: 13 x 11
Family room
- Area: 340
- Dimensions: 20 x 17
Kitchen
- Area: 182
- Dimensions: 13 x 14
Living room
- Area: 247
- Dimensions: 19 x 13
Cooling
- Central Air, Ceiling Fan(s)
Appliances
- Included: Microwave, Range Top, Range, Refrigerator
Features
- Ceiling Fan(s), Walk-In Closet(s)
- Flooring: Carpet-Partial, Laminate, Linoleum
- Basement: Crawl Space
- Has fireplace: Yes
- Fireplace features: Den/Family Room
- Furnished: Yes
Interior area
- Total structure area: 1,863
- Total interior livable area: 1,863 sqft
Property
Parking
- Total spaces: 2
- Parking features: Detached Garage
- Garage spaces: 2
Features
- Levels: One
- Stories: 1
- Patio & porch: Deck, Patio
- Has view: Yes
- View description: Mountain(s), Valley
Lot
- Size: 3.69 Acres
Details
- Additional structures: Garage(s), Shed(s), Shed/Storage
- Parcel number: 514506104017
- Zoning description: Residential Single Family
Construction
Type & style
- Home type: MobileManufactured
- Property subtype: Manufactured\Mobile
Materials
- Roof: Composition
Condition
- New construction: No
- Year built: 1999
Utilities & green energy
- Sewer: Septic Tank
- Water: In-House Well
- Utilities for property: Electricity Connected
Community & HOA
Community
- Subdivision: Zapata
HOA
- Has HOA: Yes
- HOA name: Zapata HOA
Location
- Region: Mosca
Financial & listing details
- Price per square foot: $169/sqft
- Tax assessed value: $278,804
- Annual tax amount: $1,061
- Date on market: 7/10/2025
- Electric utility on property: Yes
- Road surface type: Dirt
Estimated market value
Not available
Estimated sales range
Not available
$2,353/mo
Price history
Price history
| Date | Event | Price |
|---|---|---|
| 8/4/2025 | Price change | $314,000-7.4%$169/sqft |
Source: | ||
| 5/15/2025 | Listed for sale | $339,000$182/sqft |
Source: | ||
| 4/16/2025 | Pending sale | $339,000$182/sqft |
Source: | ||
| 2/15/2025 | Listed for sale | $339,000-3.1%$182/sqft |
Source: | ||
| 1/1/2024 | Listing removed | -- |
Source: | ||
Public tax history
Public tax history
| Year | Property taxes | Tax assessment |
|---|---|---|
| 2024 | $1,032 +7.6% | $18,680 -1% |
| 2023 | $959 -3.1% | $18,861 +32.6% |
| 2022 | $989 | $14,228 |
Find assessor info on the county website
BuyAbility℠ payment
Est. payment
$1,711/mo
Principal & interest
$1486
Property taxes
$115
Home insurance
$110
Climate risks
Neighborhood: 81146
Nearby schools
GreatSchools rating
- 7/10Sangre De Cristo Elementary SchoolGrades: PK-5Distance: 16.8 mi
- 5/10Sangre De Cristo Undivided High SchoolGrades: 6-12Distance: 16.8 mi
Schools provided by the listing agent
- Elementary: Sangre De Cristo K-6
- Middle: Sangre De Cristo 7-12
- High: Sangre De Cristo 7-12
Source: CREN. This data may not be complete. We recommend contacting the local school district to confirm school assignments for this home.
- Loading
