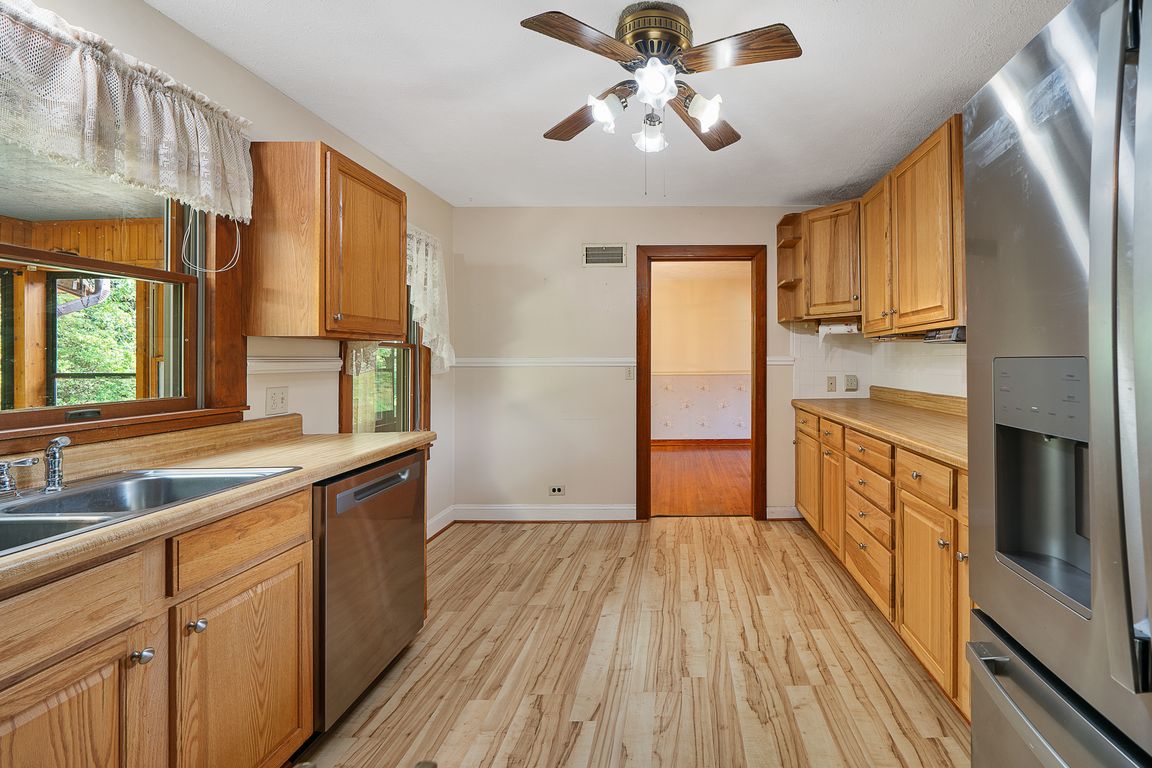
ActivePrice cut: $10K (10/6)
$400,000
3beds
1,689sqft
12 Robertson St, Burnsville, NC 28714
3beds
1,689sqft
Single family residence
Built in 1946
0.48 Acres
1 Garage space
$237 price/sqft
What's special
Fully fenced yardCozy gas fireplaceNew furnaceThree season screened porchMetal roofNew water heaterNew hvac system
Welcome to the highly sought-after Robertson Street in Burnsville. This charming ranch-style home features a metal roof, new HVAC system, new furnace, new water heater, new stainless steel kitchen appliances, and a cozy gas fireplace. The fully fenced yard offers a safe and enjoyable space for pets. Inside, you’ll find generously ...
- 85 days |
- 640 |
- 13 |
Likely to sell faster than
Source: Canopy MLS as distributed by MLS GRID,MLS#: 4281124
Travel times
Kitchen
Living Room
Dining Room
Zillow last checked: 7 hours ago
Listing updated: 19 hours ago
Listing Provided by:
Cathy Carter cathy.carter@allentate.com,
Howard Hanna Beverly-Hanks Asheville-Downtown
Source: Canopy MLS as distributed by MLS GRID,MLS#: 4281124
Facts & features
Interior
Bedrooms & bathrooms
- Bedrooms: 3
- Bathrooms: 2
- Full bathrooms: 2
- Main level bedrooms: 3
Primary bedroom
- Level: Main
Bedroom s
- Level: Main
Bedroom s
- Level: Main
Bathroom full
- Level: Main
Bathroom full
- Level: Main
Kitchen
- Level: Main
Laundry
- Level: Main
Living room
- Level: Main
Heating
- Central, Natural Gas
Cooling
- Central Air, Electric
Appliances
- Included: Dishwasher, Electric Range, Refrigerator
- Laundry: Main Level
Features
- Flooring: Carpet, Tile, Wood
- Basement: Bath/Stubbed,Exterior Entry,Interior Entry,Unfinished
- Fireplace features: Gas Log
Interior area
- Total structure area: 1,689
- Total interior livable area: 1,689 sqft
- Finished area above ground: 1,689
- Finished area below ground: 0
Video & virtual tour
Property
Parking
- Total spaces: 4
- Parking features: Garage Faces Front, Garage on Main Level
- Garage spaces: 1
- Carport spaces: 1
- Covered spaces: 2
- Uncovered spaces: 2
Features
- Levels: One
- Stories: 1
- Patio & porch: Enclosed, Rear Porch, Screened
- Fencing: Back Yard,Chain Link,Full,Privacy
Lot
- Size: 0.48 Acres
Details
- Parcel number: 082013049871.000
- Zoning: R-10
- Special conditions: Standard
Construction
Type & style
- Home type: SingleFamily
- Architectural style: Ranch
- Property subtype: Single Family Residence
Materials
- Brick Full
- Roof: Metal
Condition
- New construction: No
- Year built: 1946
Utilities & green energy
- Sewer: Public Sewer
- Water: City
Community & HOA
Community
- Subdivision: none
Location
- Region: Burnsville
Financial & listing details
- Price per square foot: $237/sqft
- Tax assessed value: $287,500
- Annual tax amount: $794
- Date on market: 7/15/2025
- Listing terms: Cash,Conventional,FHA,USDA Loan,VA Loan
- Road surface type: Asphalt, Paved