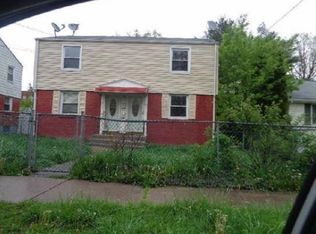This owner occupied beautiful duplex has been well cared for & meticulously maintained. Great opportunity for owner occupant and/or investor. Located in a quiet neighborhood in Hartford's South End. Features include updated kitchen & baths in both units, new appliances, new roof (2020), newer hot water heater , new electrical panel (2020), solar panels (2020), new gutters, brand new kitchen floor in unit 14, & freshly painted interior. Separate utilities and full basement in each unit. Sizable fenced in backyard with fruit trees, garden area and shed (2017). Enjoy the newly installed solar panels that allow for energy efficient electricity and is transferrable to the new owner. A must see!
This property is off market, which means it's not currently listed for sale or rent on Zillow. This may be different from what's available on other websites or public sources.

