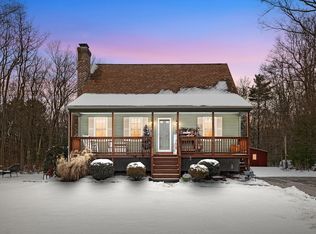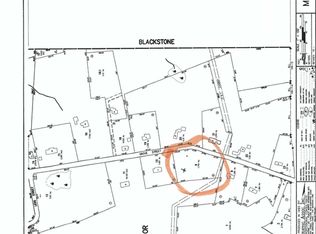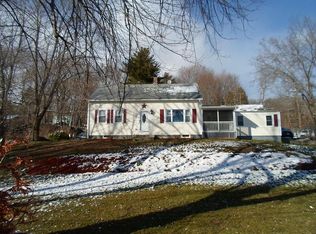Sold for $740,000
$740,000
12 Ronden Rd, Millville, MA 01529
4beds
2,560sqft
Single Family Residence
Built in 2023
0.92 Acres Lot
$756,800 Zestimate®
$289/sqft
$4,022 Estimated rent
Home value
$756,800
$689,000 - $832,000
$4,022/mo
Zestimate® history
Loading...
Owner options
Explore your selling options
What's special
Welcome to your dream home! This beautifully designed home is conveniently nestled at the end of a cul-de-sac, just moments away from the highway for easy commuting. As you step inside, be captivated by the expansive open floor plan that seamlessly blends style and functionality, perfect for entertaining family and friends. Gleaming hardwood floors lead you to a cozy living room featuring a modern fireplace, creating the ideal ambiance for cozy nights in. The gourmet kitchen is a culinary enthusiast's paradise, showcasing high-end quartz countertops, a generous oversized island with a stunning waterfall feature, and an abundance of cabinets for all your storage needs. Enjoy cooking with stainless steel appliances, and let the oversized pantry keep everything organized. The first floor also boasts a versatile home office or playroom, alongside a convenient half bath. Upstairs you will find the primary bedroom with an en-suite bathroom, three additional bedrooms, bathroom and laundry.
Zillow last checked: 8 hours ago
Listing updated: April 15, 2025 at 08:56am
Listed by:
Jessica Rebello 401-327-2611,
HomeSmart Professionals Real Estate 401-921-5011
Bought with:
Timothy Harvey
From Boston South Realty LLC
Source: MLS PIN,MLS#: 73322376
Facts & features
Interior
Bedrooms & bathrooms
- Bedrooms: 4
- Bathrooms: 3
- Full bathrooms: 2
- 1/2 bathrooms: 1
Primary bedroom
- Features: Bathroom - Full
- Level: Second
Bedroom 2
- Level: Second
Bedroom 3
- Level: Second
Bedroom 4
- Level: Second
Bathroom 1
- Level: First
Bathroom 2
- Level: Second
Bathroom 3
- Level: Second
Kitchen
- Features: Flooring - Hardwood, Countertops - Upgraded
- Level: First
Living room
- Features: Flooring - Hardwood
- Level: First
Heating
- Forced Air
Cooling
- Central Air
Appliances
- Included: Water Heater, Range, Dishwasher, Microwave, Refrigerator, Washer, Dryer
- Laundry: Second Floor
Features
- Flooring: Tile, Carpet, Hardwood
- Windows: Insulated Windows
- Basement: Walk-Out Access,Garage Access
- Number of fireplaces: 1
- Fireplace features: Living Room
Interior area
- Total structure area: 2,560
- Total interior livable area: 2,560 sqft
- Finished area above ground: 2,560
Property
Parking
- Total spaces: 6
- Parking features: Attached, Under, Garage Door Opener, Heated Garage, Garage Faces Side, Paved Drive
- Attached garage spaces: 2
- Uncovered spaces: 4
Features
- Patio & porch: Porch, Covered
- Exterior features: Porch, Covered Patio/Deck
Lot
- Size: 0.92 Acres
- Features: Cul-De-Sac
Details
- Parcel number: 4461649
- Zoning: 101
Construction
Type & style
- Home type: SingleFamily
- Architectural style: Colonial
- Property subtype: Single Family Residence
Materials
- Frame
- Foundation: Concrete Perimeter
- Roof: Shingle
Condition
- Year built: 2023
Utilities & green energy
- Electric: Circuit Breakers, 200+ Amp Service
- Sewer: Private Sewer
- Water: Private
Community & neighborhood
Community
- Community features: Highway Access
Location
- Region: Millville
- Subdivision: Carriage Hill Estates
Other
Other facts
- Road surface type: Paved
Price history
| Date | Event | Price |
|---|---|---|
| 4/14/2025 | Sold | $740,000-1.3%$289/sqft |
Source: MLS PIN #73322376 Report a problem | ||
| 1/31/2025 | Contingent | $749,900$293/sqft |
Source: MLS PIN #73322376 Report a problem | ||
| 1/31/2025 | Pending sale | $749,900$293/sqft |
Source: | ||
| 1/21/2025 | Price change | $749,900-3.2%$293/sqft |
Source: | ||
| 1/2/2025 | Listed for sale | $775,000-1.3%$303/sqft |
Source: MLS PIN #73322376 Report a problem | ||
Public tax history
| Year | Property taxes | Tax assessment |
|---|---|---|
| 2025 | $1,775 -79.4% | $134,600 -79.3% |
| 2024 | $8,609 +449% | $651,200 +476.8% |
| 2023 | $1,568 -22.9% | $112,900 -16.1% |
Find assessor info on the county website
Neighborhood: 01529
Nearby schools
GreatSchools rating
- NAMillville Elementary SchoolGrades: PK-2Distance: 0.4 mi
- 4/10Frederick W. Hartnett Middle SchoolGrades: 6-8Distance: 2.7 mi
- 4/10Blackstone Millville RhsGrades: 9-12Distance: 2.2 mi
Get a cash offer in 3 minutes
Find out how much your home could sell for in as little as 3 minutes with a no-obligation cash offer.
Estimated market value$756,800
Get a cash offer in 3 minutes
Find out how much your home could sell for in as little as 3 minutes with a no-obligation cash offer.
Estimated market value
$756,800


