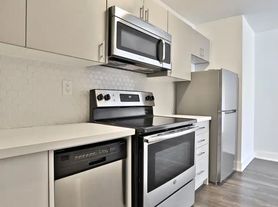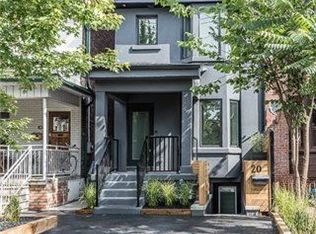Stunning Renovated Basement Apartment in Prime Dufferin Grove Location. Step into this spacious and stylish basement suite featuring soaring ceilings over 7 feet, creating an airy and inviting atmosphere. The open concept living area is anchored by a sleek quartz countertop island, perfect for entertaining or casual dining. Two generously sized bedrooms with large windows,each fits a queen-sized bed comfortably. Private HVAC system with individual thermostats for personalized climate control. En-suite laundry for ultimate convenience. Private rear entrance for added privacy and ease of access. Steps to Dufferin Mall, Dufferin Grove Park, Ossington, West Queen West, and vibrant local shops, restaurants, and dog parks. Located in one of Toronto most sought-after neighborhoods, this unit offers the perfect blend of comfort, style, and urban convenience.
IDX information is provided exclusively for consumers' personal, non-commercial use, that it may not be used for any purpose other than to identify prospective properties consumers may be interested in purchasing, and that data is deemed reliable but is not guaranteed accurate by the MLS .
Apartment for rent
C$2,000/mo
12 Rusholme Park Cres, Toronto, ON M6J 2C9
2beds
Price may not include required fees and charges.
Multifamily
Available now
-- Pets
Central air
Ensuite laundry
None parking
Natural gas, forced air
What's special
Soaring ceilingsSleek quartz countertop islandGenerously sized bedroomsLarge windowsPrivate hvac systemIndividual thermostatsEn-suite laundry
- 20 days
- on Zillow |
- -- |
- -- |
Travel times
Looking to buy when your lease ends?
Consider a first-time homebuyer savings account designed to grow your down payment with up to a 6% match & 3.83% APY.
Facts & features
Interior
Bedrooms & bathrooms
- Bedrooms: 2
- Bathrooms: 1
- Full bathrooms: 1
Heating
- Natural Gas, Forced Air
Cooling
- Central Air
Appliances
- Laundry: Ensuite
Features
- Separate Heating Controls, Separate Hydro Meter
Property
Parking
- Parking features: Contact manager
- Details: Contact manager
Features
- Exterior features: Contact manager
Construction
Type & style
- Home type: MultiFamily
- Property subtype: MultiFamily
Materials
- Roof: Asphalt
Utilities & green energy
- Utilities for property: Water
Community & HOA
Location
- Region: Toronto
Financial & listing details
- Lease term: Contact For Details
Price history
Price history is unavailable.

