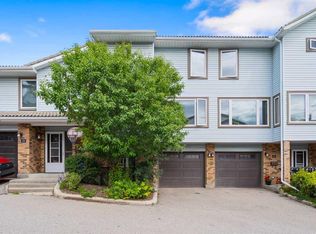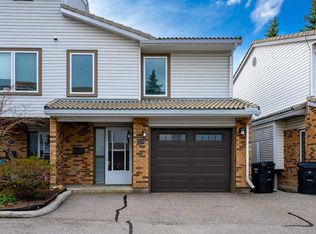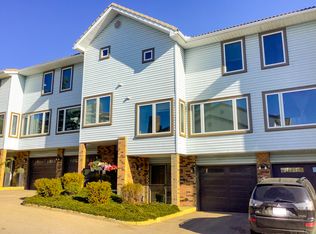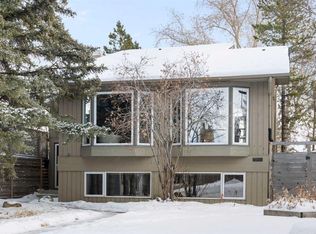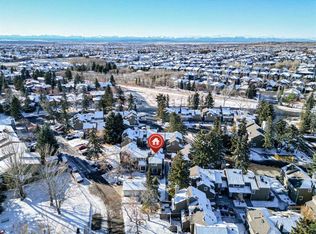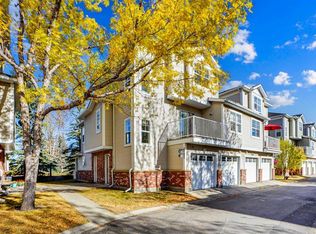12 S Coachway Gdns SW, Calgary, AB T3H 2V9
What's special
- 84 days |
- 81 |
- 4 |
Zillow last checked: 8 hours ago
Listing updated: November 27, 2025 at 04:15pm
Amanda Ku, Associate,
Cir Realty
Facts & features
Interior
Bedrooms & bathrooms
- Bedrooms: 3
- Bathrooms: 3
- Full bathrooms: 2
- 1/2 bathrooms: 1
Other
- Level: Upper
- Dimensions: 14`8" x 10`7"
Bedroom
- Level: Upper
- Dimensions: 12`7" x 10`6"
Bedroom
- Level: Upper
- Dimensions: 10`5" x 8`8"
Other
- Level: Upper
- Dimensions: 5`3" x 8`8"
Other
- Level: Lower
- Dimensions: 7`1" x 2`11"
Other
- Level: Upper
- Dimensions: 5`11" x 8`8"
Other
- Level: Main
- Dimensions: 7`10" x 8`9"
Dining room
- Level: Main
- Dimensions: 9`5" x 10`0"
Other
- Level: Lower
- Dimensions: 15`10" x 8`9"
Other
- Level: Lower
- Dimensions: 5`8" x 10`5"
Kitchen
- Level: Main
- Dimensions: 11`8" x 8`10"
Laundry
- Level: Lower
- Dimensions: 10`4" x 5`4"
Living room
- Level: Main
- Dimensions: 21`1" x 10`4"
Heating
- Central, Fireplace(s), Natural Gas
Cooling
- None
Appliances
- Included: Dishwasher, Dryer, Electric Stove, Range Hood, Refrigerator, Washer
- Laundry: In Basement, In Unit
Features
- Ceiling Fan(s), Laminate Counters, No Animal Home, Storage
- Flooring: Carpet, Ceramic Tile, Hardwood, Linoleum
- Windows: Vinyl Windows
- Basement: Full
- Number of fireplaces: 1
- Fireplace features: Gas Starter, Living Room, Mantle, Wood Burning
- Common walls with other units/homes: 2+ Common Walls
Interior area
- Total interior livable area: 1,202 sqft
- Finished area above ground: 1,202
- Finished area below ground: 262
Video & virtual tour
Property
Parking
- Total spaces: 2
- Parking features: Driveway, Garage Door Opener, Garage Faces Front, Off Street, Parking Pad, Paved, Single Garage Attached, Attached Garage
- Attached garage spaces: 1
- Has uncovered spaces: Yes
Features
- Levels: Three Or More,3 (or more) Storey
- Stories: 1
- Patio & porch: Balcony(s)
- Exterior features: Balcony, Private Entrance
- Fencing: None
Lot
- Features: Gentle Sloping, Landscaped, Low Maintenance Landscape, No Neighbours Behind, Paved, Street Lighting
Details
- Parcel number: 101782632
- Zoning: M-CG d44
Construction
Type & style
- Home type: Townhouse
- Property subtype: Townhouse
Materials
- Brick, Vinyl Siding
- Foundation: Concrete Perimeter
- Roof: Clay Tile
Condition
- New construction: No
- Year built: 1988
Community & HOA
Community
- Features: Park, Playground, Sidewalks, Street Lights
- Subdivision: Coach Hill
HOA
- Has HOA: Yes
- Amenities included: Parking, Trash, Visitor Parking
- Services included: Amenities of HOA/Condo, Maintenance Grounds, Parking, Professional Management, Reserve Fund Contributions, Snow Removal, Trash
- HOA fee: C$455 monthly
Location
- Region: Calgary
Financial & listing details
- Price per square foot: C$320/sqft
- Date on market: 9/18/2025
- Inclusions: N/A

Amanda Ku - Realtor
(403) 992-3023
By pressing Contact Agent, you agree that the real estate professional identified above may call/text you about your search, which may involve use of automated means and pre-recorded/artificial voices. You don't need to consent as a condition of buying any property, goods, or services. Message/data rates may apply. You also agree to our Terms of Use. Zillow does not endorse any real estate professionals. We may share information about your recent and future site activity with your agent to help them understand what you're looking for in a home.
Price history
Price history
Price history is unavailable.
Public tax history
Public tax history
Tax history is unavailable.Climate risks
Neighborhood: Coach Hill
Nearby schools
GreatSchools rating
No schools nearby
We couldn't find any schools near this home.
- Loading
