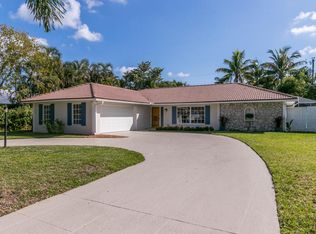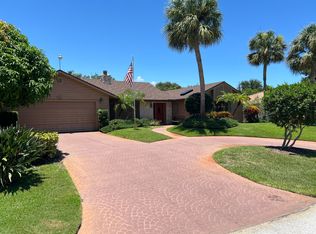Sold for $1,275,000 on 05/02/24
$1,275,000
12 SE Paddock Circle, Tequesta, FL 33469
3beds
2,099sqft
Single Family Residence
Built in 2008
0.33 Acres Lot
$1,209,500 Zestimate®
$607/sqft
$5,474 Estimated rent
Home value
$1,209,500
$1.10M - $1.33M
$5,474/mo
Zestimate® history
Loading...
Owner options
Explore your selling options
What's special
Custom Built 2008 Key West style pool home on a 1/3 acre lushly landscaped lot! Enjoy all the features you expect w/ a newer construction home - Impact windows & doors, volume ceilings, metal roof & CBS/concrete construction! Inviting rocking chair front porch is the perfect place to relax and enjoy. Double-door glass entry is the perfect introduction to this open concept floor plan. Dining room is open but separate and the bar area w/ beverage refrigerator is perfect for entertaining. Kitchen has plenty of work space, gas cooking and walk-in pantry. Plantation shutters, trim molding & custom lighting throughout. Split bedroom floor plan. Master bedroom has double walk-in custom closets & large bathroom w/ separate soaking tub. 4th bedroom (no closet) is being used as an office. Professional decorators touch unites all the spaces seamlessly. Large great room w/ trey ceiling has an expansive view of the backyard oasis. Huge lagoon-style heated pool w/ rock waterfall and jetted spa is vacation right at home! Screened-in for maximum enjoyment year round. Covered Summer kitchen is adjacent with built-in grill, bar seating & mounted TV. Propane tank for stove and grill, dryer, hot water, poolside tiki lights & generator w/ transfer switch. Driveway fits up to 10 vehicles - room for an RV, boat and plenty of side yard to built an out-building or guest house. Prime location in gated, Turtle Creek w/ 3 golf courses in golf cart range - membership available but not mandatory.
Zillow last checked: 8 hours ago
Listing updated: May 20, 2024 at 09:05am
Listed by:
Lindsey M Taylor 561-758-3900,
RE/MAX Direct
Bought with:
Anna Bella Bella
The Keyes Company (Tequesta)
Source: BeachesMLS,MLS#: RX-10971318 Originating MLS: Beaches MLS
Originating MLS: Beaches MLS
Facts & features
Interior
Bedrooms & bathrooms
- Bedrooms: 3
- Bathrooms: 3
- Full bathrooms: 3
Primary bedroom
- Description: approx
- Level: 1
- Area: 288
- Dimensions: 18 x 16
Bedroom 2
- Description: approx
- Level: 1
- Area: 132
- Dimensions: 12 x 11
Bedroom 3
- Description: approx
- Level: 1
- Area: 143
- Dimensions: 11 x 13
Den
- Description: approx
- Level: 1
- Area: 99
- Dimensions: 11 x 9
Dining room
- Description: approx
- Level: 1
- Area: 160
- Dimensions: 10 x 16
Great room
- Description: approx
- Level: 1
- Area: 306
- Dimensions: 18 x 17
Kitchen
- Description: approx
- Level: 1
- Area: 160
- Dimensions: 10 x 16
Living room
- Description: approx
- Level: 1
- Area: 360
- Dimensions: 18 x 20
Patio
- Description: approx
- Level: 1
- Area: 1920
- Dimensions: 30 x 64
Porch
- Description: approx
- Level: 1
- Area: 120
- Dimensions: 10 x 12
Utility room
- Description: approx
- Level: 1
- Area: 80
- Dimensions: 8 x 10
Heating
- Central, Electric, Natural Gas, Other
Cooling
- Ceiling Fan(s), Central Air, Electric
Appliances
- Included: Dishwasher, Disposal, Ice Maker, Microwave, Gas Range, Refrigerator, Washer, Gas Water Heater
- Laundry: Inside, Laundry Closet
Features
- Bar, Built-in Features, Closet Cabinets, Ctdrl/Vault Ceilings, Dome Kitchen, Split Bedroom, Walk-In Closet(s), Wet Bar
- Flooring: Ceramic Tile, Wood
- Doors: French Doors
- Windows: Plantation Shutters, Impact Glass (Complete)
Interior area
- Total structure area: 3,120
- Total interior livable area: 2,099 sqft
Property
Parking
- Total spaces: 2
- Parking features: Drive - Decorative, Garage - Attached, Auto Garage Open
- Attached garage spaces: 2
- Has uncovered spaces: Yes
Features
- Stories: 1
- Patio & porch: Covered Patio
- Exterior features: Built-in Barbecue, Custom Lighting, Outdoor Kitchen
- Has private pool: Yes
- Pool features: Heated, Pool/Spa Combo, Community
- Has spa: Yes
- Spa features: Community, Bath, Spa
- Fencing: Fenced
- Has view: Yes
- View description: Garden, Pool
- Waterfront features: None
Lot
- Size: 0.33 Acres
- Features: 1/4 to 1/2 Acre
Details
- Additional structures: Cabana, Extra Building
- Parcel number: 224042013000001505
- Zoning: Residential
Construction
Type & style
- Home type: SingleFamily
- Architectural style: Key West
- Property subtype: Single Family Residence
Materials
- Block, CBS, Fiber Cement
Condition
- Resale
- New construction: No
- Year built: 2008
Utilities & green energy
- Sewer: Public Sewer
- Water: Public
- Utilities for property: Cable Connected
Community & neighborhood
Security
- Security features: Gated with Guard, Fire Alarm, Smoke Detector(s)
Community
- Community features: Bike - Jog, Golf, Gated
Location
- Region: Jupiter
- Subdivision: Turtle Creek
HOA & financial
HOA
- Has HOA: Yes
Other fees
- Application fee: $0
Other
Other facts
- Listing terms: Cash,Conventional,VA Loan
Price history
| Date | Event | Price |
|---|---|---|
| 5/2/2024 | Sold | $1,275,000-5.6%$607/sqft |
Source: | ||
| 4/29/2024 | Pending sale | $1,350,000$643/sqft |
Source: | ||
| 3/23/2024 | Listed for sale | $1,350,000+159.6%$643/sqft |
Source: | ||
| 6/22/2017 | Sold | $520,000-6.5%$248/sqft |
Source: | ||
| 4/26/2017 | Price change | $556,000-1.6%$265/sqft |
Source: Margaret Sherman Lic. R.E. Bro #RX-10292591 | ||
Public tax history
| Year | Property taxes | Tax assessment |
|---|---|---|
| 2024 | $7,748 -12.1% | $486,511 +3% |
| 2023 | $8,812 +3% | $472,341 +3% |
| 2022 | $8,554 -0.4% | $458,584 +3% |
Find assessor info on the county website
Neighborhood: 33469
Nearby schools
GreatSchools rating
- 3/10Hobe Sound Elementary SchoolGrades: PK-5Distance: 6.1 mi
- 4/10Murray Middle SchoolGrades: 6-8Distance: 11.9 mi
- 5/10South Fork High SchoolGrades: 9-12Distance: 10.9 mi
Get a cash offer in 3 minutes
Find out how much your home could sell for in as little as 3 minutes with a no-obligation cash offer.
Estimated market value
$1,209,500
Get a cash offer in 3 minutes
Find out how much your home could sell for in as little as 3 minutes with a no-obligation cash offer.
Estimated market value
$1,209,500

