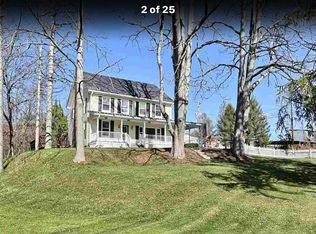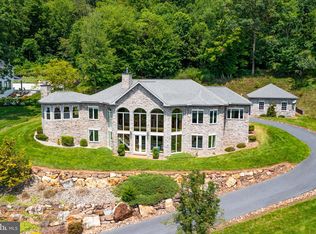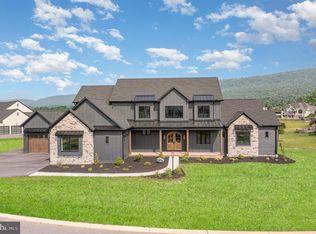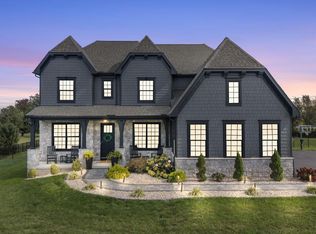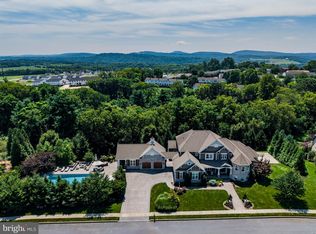Tucked away at the end of an exclusive cul-de-sac with only seven residences, this stunning estate sits on 2.25 private acres and offers 6,600 square feet of thoughtfully designed living space in Cumberland Valley School District.The home blends elegant architecture with modern conveniences, creating a warm, inviting environment with impressive attention to detail. The main level is defined by its 10-foot ceilings, wide corridors, and beautiful hardwood flooring. The family room is a comfortable gathering space with a coffered ceiling and a wood-burning fireplace, positioned just off a chef’s kitchen built for serious cooking and entertaining. Here you’ll find two oversized islands, double ovens, a 12’x6’ walk-in pantry, and handcrafted cabinetry by RM Custom Cabinetry. A separate butler’s pantry—with extra storage and a wine cooler—connects seamlessly to the formal dining space, where expansive windows and sliding doors flood the room with natural light and provide easy access to the covered deck and patio. A full in-law suite is located on the first floor, offering its own living room with built-ins, a gas fireplace, a spacious bedroom, and a private bath equipped with a roll-in shower for accessibility. Also on the main level is a well-appointed mudroom/laundry area featuring custom cabinetry and stylish herringbone tile. An impressive part of the home! A must see to believe! Upstairs, the primary suite serves as a true retreat, complete with a wet bar, an oversized walk-in closet measuring more than 20 feet in length, and a spa-like bathroom featuring a soaking tub, walk-in ceramic shower, and custom cabinetry. An additional bedroom with its own full bath sits nearby, while two more bedrooms share a Jack-and-Jill layout. A sixth bedroom option connects to a massive finished bonus space above the garage, ideal for a playroom, studio, or home theater. The second floor maintains 9-foot ceilings throughout.Outside, the property transforms into a private resort. A newly completed heated saltwater gunite pool with beach entry and water features takes center stage, all controlled conveniently from your phone. Surrounding hardscaping includes built-in speakers for music and ambience. A charming gazebo offers a full outdoor kitchen, gas fireplace, and generous bar seating—perfect for hosting gatherings of any size.Additional amenities include a misting station, four-bay side-entry garage, a walkout basement ready for your finishing touches, an outbuilding for extra storage, and a 500-gallon buried propane tank. The home is also equipped with geothermal heating and cooling and a full Control4 smart home system installed by Today’s Home & Leisure for seamless automation. Freshly painted, new lighting, new osmosis system. This exceptional property combines privacy, craftsmanship, and resort-style living in one of the area’s most coveted neighborhoods. Reach out to schedule your private tour and experience it for yourself.
Pending
$2,150,000
12 Sage Crest Cir, Enola, PA 17025
6beds
6,546sqft
Est.:
Single Family Residence
Built in 2015
2.25 Acres Lot
$2,166,500 Zestimate®
$328/sqft
$-- HOA
What's special
Wood-burning fireplaceMisting stationOutbuilding for extra storageWide corridorsFour-bay side-entry garageTwo oversized islandsDouble ovens
- 28 days |
- 577 |
- 15 |
Likely to sell faster than
Zillow last checked: 8 hours ago
Listing updated: December 01, 2025 at 06:23am
Listed by:
JENNIFER DEBERNARDIS 717-329-8851,
Coldwell Banker Realty 7177614800
Source: Bright MLS,MLS#: PACB2048780
Facts & features
Interior
Bedrooms & bathrooms
- Bedrooms: 6
- Bathrooms: 5
- Full bathrooms: 4
- 1/2 bathrooms: 1
- Main level bathrooms: 2
- Main level bedrooms: 1
Rooms
- Room types: Living Room, Dining Room, Primary Bedroom, Bedroom 2, Bedroom 3, Bedroom 4, Bedroom 5, Kitchen, Foyer, In-Law/auPair/Suite, Laundry, Bedroom 6, Bonus Room, Primary Bathroom, Full Bath, Half Bath
Primary bedroom
- Features: Walk-In Closet(s), Attached Bathroom, Built-in Features, Ceiling Fan(s)
- Level: Upper
- Area: 384 Square Feet
- Dimensions: 24 x 16
Bedroom 2
- Features: Ceiling Fan(s), Crown Molding, Flooring - Carpet, Attached Bathroom, Walk-In Closet(s)
- Level: Main
- Area: 182 Square Feet
- Dimensions: 14 x 13
Bedroom 3
- Features: Attached Bathroom, Ceiling Fan(s)
- Level: Upper
- Area: 234 Square Feet
- Dimensions: 18 x 13
Bedroom 4
- Features: Jack and Jill Bathroom, Ceiling Fan(s)
- Level: Upper
- Area: 182 Square Feet
- Dimensions: 14 x 13
Bedroom 5
- Features: Jack and Jill Bathroom, Ceiling Fan(s)
- Level: Upper
- Area: 182 Square Feet
- Dimensions: 14 x 13
Bedroom 6
- Level: Upper
- Area: 182 Square Feet
- Dimensions: 14 x 13
Primary bathroom
- Features: Soaking Tub, Bathroom - Walk-In Shower
- Level: Upper
- Area: 240 Square Feet
- Dimensions: 12 x 20
Bonus room
- Features: Built-in Features, Ceiling Fan(s)
- Level: Upper
- Area: 1152 Square Feet
- Dimensions: 48 x 24
Dining room
- Features: Flooring - HardWood
- Level: Main
- Area: 234 Square Feet
- Dimensions: 18 x 13
Foyer
- Level: Main
- Area: 204 Square Feet
- Dimensions: 12 x 17
Other
- Level: Main
- Area: 84 Square Feet
- Dimensions: 14 x 6
Other
- Features: Bathroom - Tub Shower
- Level: Upper
- Area: 128 Square Feet
- Dimensions: 16 x 8
Other
- Features: Bathroom - Walk-In Shower
- Level: Upper
- Area: 65 Square Feet
- Dimensions: 5 x 13
Half bath
- Level: Main
- Area: 42 Square Feet
- Dimensions: 6 x 7
Other
- Features: Built-in Features, Fireplace - Gas, Ceiling Fan(s)
- Level: Main
- Area: 350 Square Feet
- Dimensions: 25 x 14
Kitchen
- Features: Kitchen - Gas Cooking, Pantry, Eat-in Kitchen, Kitchen Island, Flooring - HardWood
- Level: Main
- Area: 693 Square Feet
- Dimensions: 33 x 21
Laundry
- Features: Flooring - Ceramic Tile, Built-in Features
- Level: Main
- Area: 252 Square Feet
- Dimensions: 21 x 12
Living room
- Features: Built-in Features, Ceiling Fan(s), Crown Molding, Fireplace - Wood Burning, Flooring - HardWood
- Level: Main
- Area: 513 Square Feet
- Dimensions: 27 x 19
Heating
- Forced Air, Radiant, Geothermal
Cooling
- Geothermal, Electric
Appliances
- Included: Water Treat System, Electric Water Heater
- Laundry: Main Level, Laundry Room
Features
- Soaking Tub, Bathroom - Tub Shower, Bathroom - Walk-In Shower, Breakfast Area, Built-in Features, Butlers Pantry, Ceiling Fan(s), Crown Molding, Dining Area, Formal/Separate Dining Room, Eat-in Kitchen, Kitchen - Gourmet, Kitchen Island, Kitchen - Table Space, Pantry, Primary Bath(s), Recessed Lighting, Sound System, Upgraded Countertops, Walk-In Closet(s), Bar, Wine Storage, Dry Wall
- Flooring: Carpet, Wood
- Windows: Window Treatments
- Basement: Walk-Out Access,Full,Unfinished,Space For Rooms,Connecting Stairway
- Number of fireplaces: 3
- Fireplace features: Gas/Propane, Wood Burning
Interior area
- Total structure area: 6,546
- Total interior livable area: 6,546 sqft
- Finished area above ground: 6,546
- Finished area below ground: 0
Property
Parking
- Total spaces: 4
- Parking features: Garage Faces Side, Garage Door Opener, Oversized, Attached, Driveway
- Attached garage spaces: 4
- Has uncovered spaces: Yes
Accessibility
- Accessibility features: Roll-in Shower
Features
- Levels: Two
- Stories: 2
- Patio & porch: Deck, Patio, Roof, Porch
- Exterior features: Extensive Hardscape, Lighting, Barbecue
- Has private pool: Yes
- Pool features: Heated, In Ground, Gunite, Salt Water, Private
- Fencing: Partial,Aluminum,Back Yard
- Has view: Yes
- View description: Mountain(s)
Lot
- Size: 2.25 Acres
- Features: Cleared, Cul-De-Sac
Details
- Additional structures: Above Grade, Below Grade, Outbuilding
- Parcel number: 38050437064
- Zoning: RESIDENTIAL
- Special conditions: Standard
Construction
Type & style
- Home type: SingleFamily
- Architectural style: French
- Property subtype: Single Family Residence
Materials
- Stone, HardiPlank Type
- Foundation: Concrete Perimeter
- Roof: Architectural Shingle
Condition
- New construction: No
- Year built: 2015
Details
- Builder name: Paul Tiday Builders
Utilities & green energy
- Electric: 200+ Amp Service
- Sewer: On Site Septic
- Water: Well
- Utilities for property: Cable Available
Community & HOA
Community
- Security: Fire Sprinkler System
- Subdivision: Sage Crest
HOA
- Has HOA: No
Location
- Region: Enola
- Municipality: SILVER SPRING TWP
Financial & listing details
- Price per square foot: $328/sqft
- Tax assessed value: $1,140,600
- Annual tax amount: $17,112
- Date on market: 11/21/2025
- Listing agreement: Exclusive Right To Sell
- Listing terms: Cash,Conventional,FHA,VA Loan
- Ownership: Fee Simple
Estimated market value
$2,166,500
$2.06M - $2.27M
$4,676/mo
Price history
Price history
| Date | Event | Price |
|---|---|---|
| 11/22/2025 | Pending sale | $2,150,000$328/sqft |
Source: | ||
| 11/21/2025 | Listed for sale | $2,150,000+4.9%$328/sqft |
Source: | ||
| 8/4/2025 | Sold | $2,050,000-4.7%$313/sqft |
Source: | ||
| 7/7/2025 | Pending sale | $2,150,000$328/sqft |
Source: | ||
| 7/3/2025 | Contingent | $2,150,000$328/sqft |
Source: | ||
Public tax history
Public tax history
| Year | Property taxes | Tax assessment |
|---|---|---|
| 2025 | $18,382 +9.8% | $1,140,600 +2.2% |
| 2024 | $16,740 +3.1% | $1,115,800 |
| 2023 | $16,242 +2.5% | $1,115,800 |
Find assessor info on the county website
BuyAbility℠ payment
Est. payment
$13,314/mo
Principal & interest
$10590
Property taxes
$1971
Home insurance
$753
Climate risks
Neighborhood: 17025
Nearby schools
GreatSchools rating
- 7/10Green Ridge El SchoolGrades: K-5Distance: 1.6 mi
- 9/10Eagle View Middle SchoolGrades: 6-8Distance: 3.5 mi
- 9/10Cumberland Valley High SchoolGrades: 9-12Distance: 3.5 mi
Schools provided by the listing agent
- High: Cumberland Valley
- District: Cumberland Valley
Source: Bright MLS. This data may not be complete. We recommend contacting the local school district to confirm school assignments for this home.
- Loading
