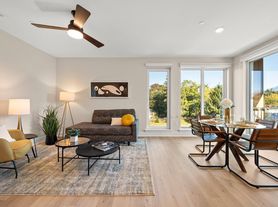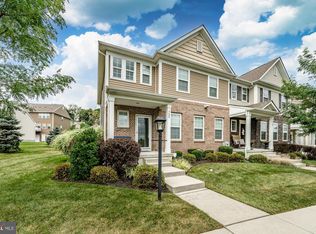Make Merry Memories this Christmas and Thanksgiving in Our Charming Home
Call for holiday move-in specials!
Well-designed, contemporary living. TollBrothers award-winning Bartley floor plan. The Bartley's opens onto the bright dining room and great room, overlooking the well-equipped kitchen complete with a large center island with breakfast bar, plenty of counter and cabinet space, and a roomy pantry. The restful primary bedroom suite is enhanced by a spacious walk-in closet and spa-like full primary bath with dual-sink vanity, luxe glass-enclosed shower with seat, and linen storage. Secondary bedrooms feature ample closets and share a full hall bath with dual-sink vanity. Additional highlights include a generous flex space off the foyer, a convenient powder room on the first floor, centrally located laundry on the second floor, and additional storage throughout. Above all, Award-winning Downingtown East schools and access to the STEM Academy. Great location with easy access to PA turnpike, Rt. 100, Rt. 401 and Rt. 113 for a convenient office commute. Only a 5-minute drive from Marsh Creek lake and the park. Walking trails where you can enjoy, walking, biking, boating, and other activities. Doesn't get much better than this... Sewer fee of $75/month extra. Rent includes the HOA fee. Long-term tenant preferred minimum 12-month lease, 24 months preferred. No short-term leases. Tenants must have good credit.
Long-term tenant preferred minimum 12-month lease, 24 months preferred. No short-term leases. Tenants must have good credit. Will need a PAR application and 2 recent pay stubs. Once received, a link will be sent for a credit/background check. Tenant to carry renter's insurance. 650+ Credit Score required.
Townhouse for rent
Accepts Zillow applications
$3,000/mo
12 Sassafras Ln, Chester Springs, PA 19425
3beds
2,094sqft
Price may not include required fees and charges.
Townhouse
Available now
No pets
Central air
In unit laundry
Attached garage parking
What's special
Well-equipped kitchenGreat roomRestful primary bedroom suiteRoomy pantryBright dining roomSpacious walk-in closetDual-sink vanity
- 115 days |
- -- |
- -- |
Travel times
Facts & features
Interior
Bedrooms & bathrooms
- Bedrooms: 3
- Bathrooms: 3
- Full bathrooms: 2
- 1/2 bathrooms: 1
Cooling
- Central Air
Appliances
- Included: Dishwasher, Dryer, Washer
- Laundry: In Unit
Features
- Walk In Closet
- Flooring: Hardwood
Interior area
- Total interior livable area: 2,094 sqft
Property
Parking
- Parking features: Attached, Off Street
- Has attached garage: Yes
- Details: Contact manager
Features
- Exterior features: Utilities fee required, Walk In Closet
Details
- Parcel number: 320409730000
Construction
Type & style
- Home type: Townhouse
- Property subtype: Townhouse
Building
Management
- Pets allowed: No
Community & HOA
Location
- Region: Chester Springs
Financial & listing details
- Lease term: 1 Year
Price history
| Date | Event | Price |
|---|---|---|
| 10/6/2025 | Price change | $3,000-6.3%$1/sqft |
Source: Zillow Rentals | ||
| 8/24/2025 | Price change | $3,200-5.9%$2/sqft |
Source: Zillow Rentals | ||
| 7/29/2025 | Listed for rent | $3,400+9.7%$2/sqft |
Source: Zillow Rentals | ||
| 5/9/2023 | Listing removed | -- |
Source: Zillow Rentals | ||
| 4/4/2023 | Listed for rent | $3,100$1/sqft |
Source: Zillow Rentals | ||

