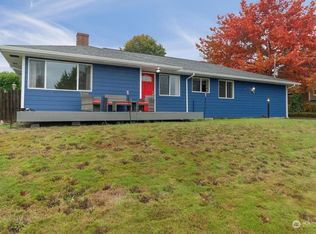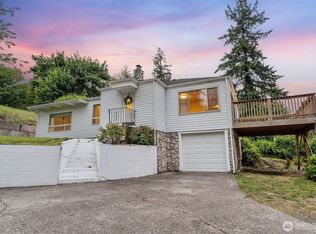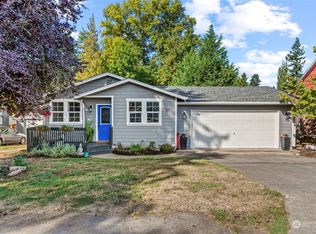Sold
Listed by:
Michael McCafferty,
Keller Williams-Premier Prtnrs
Bought with: TEC Real Estate Inc.
$390,000
12 Scenic View Place, Longview, WA 98632
3beds
2,816sqft
Single Family Residence
Built in 1960
10,454.4 Square Feet Lot
$390,100 Zestimate®
$138/sqft
$2,584 Estimated rent
Home value
$390,100
$371,000 - $410,000
$2,584/mo
Zestimate® history
Loading...
Owner options
Explore your selling options
What's special
Nestled on a dead-end street in sought-after Beacon Hill neighborhood, this delightful 3-bedroom, 2.5-bathroom home is a true gem! Set on a generous .24-acre lot, enjoy the mature landscaping from both front & back decks. The sun-filled living room features a fireplace & picture windows. The vintage kitchen is equipped w/ample cupboard space. French doors seamlessly connect the dining area to the front deck for alfresco dining. Main floor primary bedroom boasts hardwood floors, a walk-in closet, & half bath. The partially finished daylight basement offers endless possibilities, w/additional living space, a second full bathroom, a woodstove, built-in cabinets, & walk-out access to the yard. Attached single-car garage for added convenience.
Zillow last checked: 8 hours ago
Listing updated: November 24, 2025 at 02:39pm
Listed by:
Michael McCafferty,
Keller Williams-Premier Prtnrs
Bought with:
Cameron Dore, 112321
TEC Real Estate Inc.
Source: NWMLS,MLS#: 2408511
Facts & features
Interior
Bedrooms & bathrooms
- Bedrooms: 3
- Bathrooms: 3
- Full bathrooms: 2
- 1/2 bathrooms: 1
- Main level bathrooms: 1
- Main level bedrooms: 3
Primary bedroom
- Level: Main
Bedroom
- Level: Main
Bedroom
- Level: Main
Bathroom full
- Level: Main
Bathroom full
- Level: Lower
Other
- Level: Lower
Bonus room
- Level: Lower
Dining room
- Level: Main
Entry hall
- Level: Main
Family room
- Level: Lower
Kitchen without eating space
- Level: Main
Living room
- Level: Main
Rec room
- Level: Lower
Heating
- Fireplace, Forced Air, Electric
Cooling
- None
Appliances
- Included: Dishwasher(s), Refrigerator(s), Stove(s)/Range(s), Water Heater: Electric
Features
- Bath Off Primary
- Flooring: Concrete, Hardwood, Laminate, Vinyl, Carpet
- Basement: Daylight,Partially Finished
- Number of fireplaces: 2
- Fireplace features: Electric, Wood Burning, Lower Level: 1, Main Level: 1, Fireplace
Interior area
- Total structure area: 2,816
- Total interior livable area: 2,816 sqft
Property
Parking
- Total spaces: 1
- Parking features: Driveway, Attached Garage, Off Street
- Attached garage spaces: 1
Features
- Levels: One
- Stories: 1
- Entry location: Main
- Patio & porch: Bath Off Primary, Fireplace, Water Heater
- Has view: Yes
- View description: Territorial
Lot
- Size: 10,454 sqft
- Features: Dead End Street, Paved, Deck
- Topography: Level,Partial Slope
Details
- Parcel number: 3046551
- Zoning: UR
- Zoning description: Jurisdiction: County
- Special conditions: Standard
Construction
Type & style
- Home type: SingleFamily
- Property subtype: Single Family Residence
Materials
- Brick, Wood Products
- Roof: Composition
Condition
- Year built: 1960
Utilities & green energy
- Electric: Company: Cowlitz PUD
- Sewer: Sewer Connected, Company: Beacon Hill
- Water: Public, Company: Beacon Hill
Community & neighborhood
Location
- Region: Longview
- Subdivision: Beacon Hill
Other
Other facts
- Listing terms: Cash Out,Conventional
- Cumulative days on market: 94 days
Price history
| Date | Event | Price |
|---|---|---|
| 11/24/2025 | Sold | $390,000$138/sqft |
Source: | ||
| 10/23/2025 | Pending sale | $390,000$138/sqft |
Source: | ||
| 9/10/2025 | Price change | $390,000-4.9%$138/sqft |
Source: | ||
| 7/22/2025 | Listed for sale | $410,000$146/sqft |
Source: | ||
Public tax history
| Year | Property taxes | Tax assessment |
|---|---|---|
| 2024 | $7,632 +91.5% | $367,220 -7.2% |
| 2023 | $3,986 +7.9% | $395,530 -0.2% |
| 2022 | $3,693 | $396,450 +19.2% |
Find assessor info on the county website
Neighborhood: 98632
Nearby schools
GreatSchools rating
- 6/10Lexington ElementaryGrades: K-5Distance: 1 mi
- 5/10Huntington Middle SchoolGrades: 6-8Distance: 1.5 mi
- 4/10Kelso High SchoolGrades: 9-12Distance: 2.6 mi
Schools provided by the listing agent
- Middle: Huntington Jnr High
- High: Kelso High
Source: NWMLS. This data may not be complete. We recommend contacting the local school district to confirm school assignments for this home.

Get pre-qualified for a loan
At Zillow Home Loans, we can pre-qualify you in as little as 5 minutes with no impact to your credit score.An equal housing lender. NMLS #10287.
Sell for more on Zillow
Get a free Zillow Showcase℠ listing and you could sell for .
$390,100
2% more+ $7,802
With Zillow Showcase(estimated)
$397,902

