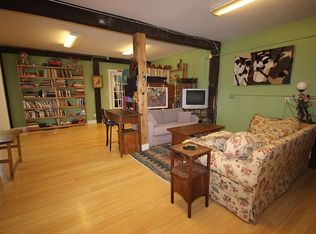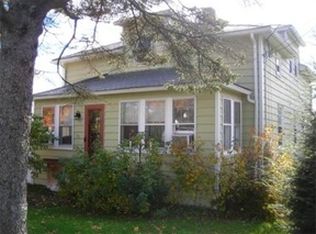Sold for $700,000 on 09/28/23
$700,000
12 Scotland Rd, Hatfield, MA 01038
4beds
2,492sqft
Single Family Residence
Built in 2004
1.1 Acres Lot
$748,900 Zestimate®
$281/sqft
$3,604 Estimated rent
Home value
$748,900
$711,000 - $786,000
$3,604/mo
Zestimate® history
Loading...
Owner options
Explore your selling options
What's special
Spacious Colonial offers a multitude of features that make it an ideal home for any family. Offering 10 rooms, 4 bedrooms, & 2.5 baths, there is plenty of space for everyone to enjoy. The large lot provides ample room for outdoor activities and the screened porch and patio offer the perfect spots to relax and entertain guests.One of the exceptional features of this home is the large 1.1 acre lot - perfect for a large garden as well as outdoor games. Inside the house, hardwood floors add a touch of elegance while the gas heat with AC ensures comfort all year round.For those in need of extra living space, the partially finished basement offers endless possibilities. Whether it be a playroom for children or home gym, this area can be customized to suit any need.In terms of location, you are conveniently close to major routes, making commuting a breeze. Amenities are many & include oversized windows, attached 2 car garage, 2 sheds, gas fireplace and more. Meticulous! Matchless! Memorable!
Zillow last checked: 8 hours ago
Listing updated: September 29, 2023 at 04:19am
Listed by:
Jacqui Zuzgo 413-221-1841,
5 College REALTORS® 413-549-5555
Bought with:
Alyx Akers
5 College REALTORS® Northampton
Source: MLS PIN,MLS#: 73149773
Facts & features
Interior
Bedrooms & bathrooms
- Bedrooms: 4
- Bathrooms: 3
- Full bathrooms: 2
- 1/2 bathrooms: 1
Primary bedroom
- Features: Bathroom - 3/4, Walk-In Closet(s), Flooring - Wall to Wall Carpet
- Level: Second
Bedroom 2
- Features: Closet, Flooring - Wall to Wall Carpet
- Level: Second
Bedroom 3
- Features: Closet, Flooring - Wall to Wall Carpet
- Level: Second
Bedroom 4
- Features: Closet, Flooring - Wall to Wall Carpet
- Level: Second
Primary bathroom
- Features: Yes
Bathroom 1
- Features: Bathroom - Half, Flooring - Vinyl, Pedestal Sink
- Level: First
Bathroom 2
- Features: Bathroom - Full, Bathroom - With Tub & Shower, Flooring - Vinyl
- Level: Second
Bathroom 3
- Features: Bathroom - 3/4, Bathroom - With Shower Stall, Flooring - Vinyl
- Level: Second
Dining room
- Features: Flooring - Hardwood, Wainscoting
- Level: Main,First
Family room
- Features: Closet/Cabinets - Custom Built, Flooring - Hardwood, Exterior Access, Open Floorplan
- Level: Main,First
Kitchen
- Features: Ceiling Fan(s), Flooring - Vinyl, Dining Area, Countertops - Stone/Granite/Solid, Kitchen Island, Exterior Access, Open Floorplan
- Level: Main,First
Office
- Features: Flooring - Hardwood
- Level: Main
Heating
- Forced Air, Natural Gas
Cooling
- Central Air
Appliances
- Laundry: First Floor
Features
- Closet, Mud Room, Play Room, Home Office, Central Vacuum
- Flooring: Wood, Tile, Carpet, Flooring - Vinyl, Flooring - Wall to Wall Carpet, Flooring - Hardwood
- Basement: Full,Partially Finished,Interior Entry,Garage Access
- Number of fireplaces: 1
- Fireplace features: Family Room
Interior area
- Total structure area: 2,492
- Total interior livable area: 2,492 sqft
Property
Parking
- Total spaces: 6
- Parking features: Attached, Garage Door Opener, Storage, Paved Drive, Off Street, Paved
- Attached garage spaces: 2
- Uncovered spaces: 4
Accessibility
- Accessibility features: No
Features
- Patio & porch: Screened, Patio
- Exterior features: Porch - Screened, Patio, Rain Gutters, Storage, Garden
- Frontage length: 200.00
Lot
- Size: 1.10 Acres
- Features: Easements, Level
Details
- Parcel number: M:0223 B:48.1 L:0,4214687
- Zoning: RR
Construction
Type & style
- Home type: SingleFamily
- Architectural style: Colonial
- Property subtype: Single Family Residence
Materials
- Frame
- Foundation: Concrete Perimeter
- Roof: Shingle
Condition
- Year built: 2004
Utilities & green energy
- Electric: Circuit Breakers, 200+ Amp Service
- Sewer: Public Sewer
- Water: Public
Community & neighborhood
Security
- Security features: Security System
Community
- Community features: Walk/Jog Trails, Conservation Area, Highway Access, House of Worship, Public School
Location
- Region: Hatfield
Other
Other facts
- Road surface type: Paved
Price history
| Date | Event | Price |
|---|---|---|
| 9/28/2023 | Sold | $700,000+0%$281/sqft |
Source: MLS PIN #73149773 Report a problem | ||
| 8/17/2023 | Listed for sale | $699,900-4.8%$281/sqft |
Source: MLS PIN #73149773 Report a problem | ||
| 7/27/2023 | Listing removed | $735,000$295/sqft |
Source: MLS PIN #73115487 Report a problem | ||
| 7/18/2023 | Price change | $735,000-1.2%$295/sqft |
Source: MLS PIN #73115487 Report a problem | ||
| 6/11/2023 | Listed for sale | $744,000$299/sqft |
Source: MLS PIN #73115487 Report a problem | ||
Public tax history
| Year | Property taxes | Tax assessment |
|---|---|---|
| 2025 | $9,186 +3.6% | $663,700 +14.6% |
| 2024 | $8,866 +20.1% | $579,100 +5.8% |
| 2023 | $7,380 +2.6% | $547,500 +4.1% |
Find assessor info on the county website
Neighborhood: 01038
Nearby schools
GreatSchools rating
- 5/10Hatfield Elementary SchoolGrades: PK-6Distance: 1.1 mi
- 5/10Smith AcademyGrades: 7-12Distance: 1.4 mi
Schools provided by the listing agent
- Elementary: Hatfield
- Middle: Hatfield
- High: Hatfield
Source: MLS PIN. This data may not be complete. We recommend contacting the local school district to confirm school assignments for this home.

Get pre-qualified for a loan
At Zillow Home Loans, we can pre-qualify you in as little as 5 minutes with no impact to your credit score.An equal housing lender. NMLS #10287.

