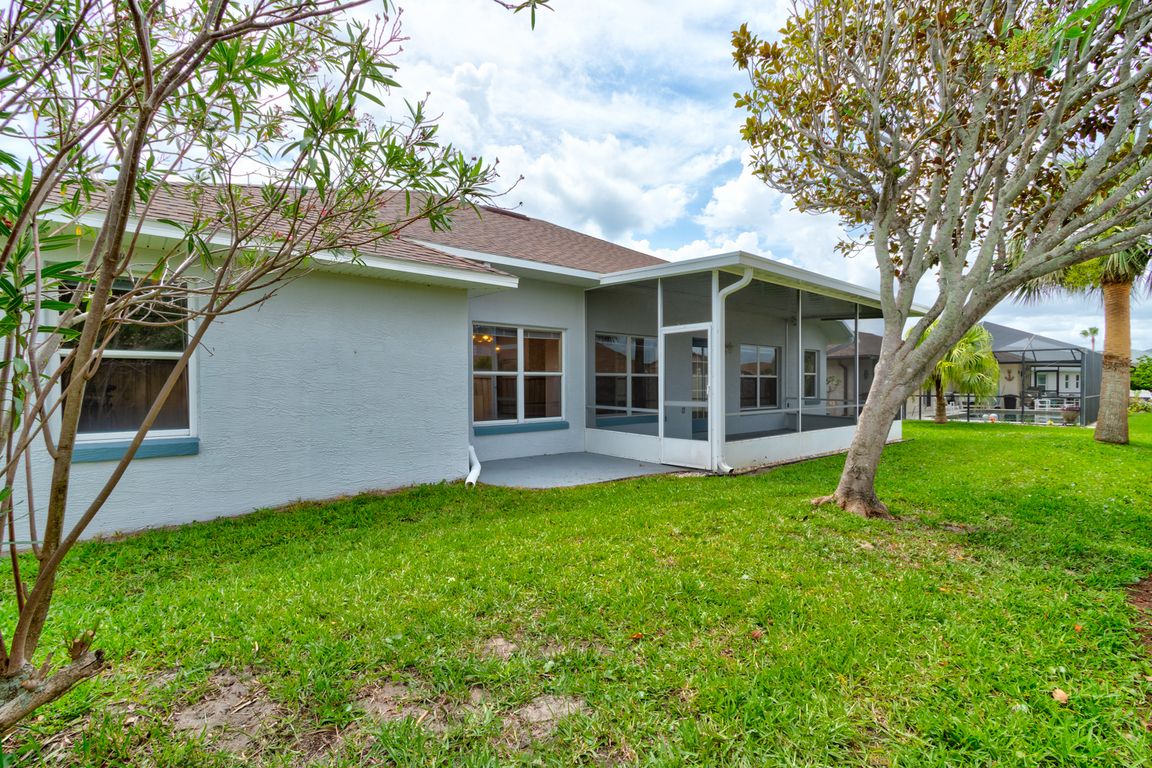Open: Sun 11am-1pm

ActivePrice cut: $20K (10/22)
$469,000
3beds
1,852sqft
12 Sea Swallow Ter, Ormond Beach, FL 32176
3beds
1,852sqft
Single family residence, residential
Built in 1997
7,405 sqft
2 Garage spaces
$253 price/sqft
What's special
Separate sunroomHigh ceilingsSoaking tubDual sinks
WOULD YOU LIKE HELP WITH CLOSING COSTS? MOTIVATED SELLER JUST REDUCED BELOW APPRAISAL VALUE! 45K IN UPGRADES! ROOF 2023,HVAC 2023,H20 TANK 2023,EXT. PAINT 2024,IRRIGATION 2024,NEW GE REFRIG. 2023 NEW WINDOW SCREENS 2025,HURRICANE GARAGE DOOR,STORM COVERINGS FOR THE WINDOWS & MUCH MORE! GREAT OPEN/SPLIT FLOOR PLAN,WITH HIGH CEILINGS,TREY CEILING IN THE OWNER ...
- 162 days |
- 680 |
- 30 |
Likely to sell faster than
Source: DBAMLS,MLS#: 1214538
Travel times
Living Room
Primary Bedroom
Dining Room
Primary Closet
Bathroom
Screened Patio
Laundry Room
Bedroom
Bedroom
Outdoor 3
Garage
Outdoor 2
Primary Bathroom
Sun Room
Closet
Zillow last checked: 8 hours ago
Listing updated: 21 hours ago
Listed by:
Elizabeth Horner 386-846-7620,
Adams, Cameron & Co., Realtors
Source: DBAMLS,MLS#: 1214538
Facts & features
Interior
Bedrooms & bathrooms
- Bedrooms: 3
- Bathrooms: 2
- Full bathrooms: 2
Bedroom 1
- Description: large primary suite
- Level: Main
- Area: 357.5 Square Feet
- Dimensions: 12.50 x 28.60
Bedroom 2
- Description: split floor plan
- Level: Main
- Area: 139.15 Square Feet
- Dimensions: 11.50 x 12.10
Bedroom 3
- Description: big closets
- Level: Main
- Area: 136.73 Square Feet
- Dimensions: 11.30 x 12.10
Primary bathroom
- Description: soaking tub/step in shower
- Level: Main
- Area: 125 Square Feet
- Dimensions: 10.00 x 12.50
Dining room
- Description: formal dining area
- Level: Main
- Area: 131.76 Square Feet
- Dimensions: 10.80 x 12.20
Florida room
- Description: sun room
- Level: Main
- Area: 192 Square Feet
- Dimensions: 8.00 x 24.00
Kitchen
- Description: spacious & functional
- Level: Main
- Area: 373.52 Square Feet
- Dimensions: 16.10 x 23.20
Laundry
- Description: inside off the kitchen
- Level: Main
- Area: 34.94 Square Feet
- Dimensions: 4.11 x 8.50
Living room
- Description: light & bright
- Level: Main
- Area: 332.34 Square Feet
- Dimensions: 17.40 x 19.10
Other
- Description: screened in patio
- Level: Main
- Area: 240 Square Feet
- Dimensions: 10.00 x 24.00
Workshop
- Description: garage full size truck/suv fits
- Level: Main
- Area: 462 Square Feet
- Dimensions: 21.00 x 22.00
Heating
- Central, Electric
Cooling
- Central Air, Electric
Appliances
- Included: Refrigerator, Microwave, Ice Maker, Electric Water Heater, Electric Range, Dryer, Disposal, Dishwasher
- Laundry: In Unit
Features
- Breakfast Bar, Ceiling Fan(s), Eat-in Kitchen, Entrance Foyer, Open Floorplan, Primary Bathroom -Tub with Separate Shower, Vaulted Ceiling(s), Walk-In Closet(s)
- Flooring: Carpet, Tile
- Windows: Skylight(s)
Interior area
- Total structure area: 2,597
- Total interior livable area: 1,852 sqft
Video & virtual tour
Property
Parking
- Total spaces: 2.5
- Parking features: Additional Parking, Garage, Garage Door Opener, Guest, Off Street
- Garage spaces: 2.5
Features
- Levels: One
- Stories: 1
- Patio & porch: Covered, Front Porch, Porch, Rear Porch, Screened
- Fencing: Back Yard,Privacy,Wood
Lot
- Size: 7,405.2 Square Feet
- Dimensions: 75.0 ft x 100.0 ft
- Features: Cul-De-Sac, Dead End Street, Few Trees, Sprinklers In Front, Sprinklers In Rear
Details
- Parcel number: 321607000710
- Zoning description: Residential
Construction
Type & style
- Home type: SingleFamily
- Architectural style: Ranch,Traditional
- Property subtype: Single Family Residence, Residential
Materials
- Block, Concrete, Stucco
- Foundation: Slab
- Roof: Shingle
Condition
- Updated/Remodeled
- New construction: No
- Year built: 1997
Utilities & green energy
- Electric: 150 Amp Service
- Sewer: Private Sewer
- Water: Public
- Utilities for property: Cable Available, Electricity Connected, Sewer Connected, Water Connected
Community & HOA
Community
- Security: Smoke Detector(s)
- Subdivision: Seabridge South
HOA
- Has HOA: No
Location
- Region: Ormond Beach
Financial & listing details
- Price per square foot: $253/sqft
- Tax assessed value: $438,641
- Annual tax amount: $3,117
- Date on market: 6/13/2025
- Listing terms: Cash,Conventional,VA Loan
- Electric utility on property: Yes
- Road surface type: Asphalt, Paved