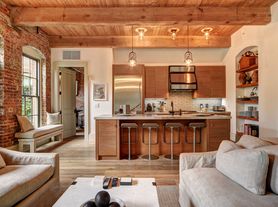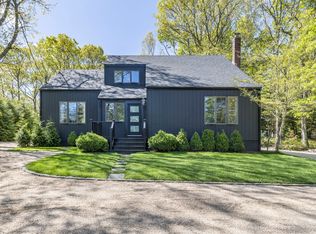SUPER SEASON May 1st thru Sept 30th 275k. Less than a mile north of the heart of Bridgehampton Village is the ultimate four-season Hampton experience offering a private setting with generous room sizes, masterful construction, and exquisite finishes throughout 7,000 SF
on three levels. 12 Sellentin Way welcomes all through a gracious foyer as beautifully finished white oak floors spread out to find the living room with a fireplace. The fully equipped kitchen with professional appliances and breakfast area opens to both the formal dining room and its own informal living room with a fireplace, a guest primary suite, mudroom, powder room and a two-car garage on the first floor. Upstairs the primary wing dominates the rear of the residence, offering a large bath, extensive closets, and access to a large outdoor balcony. There are four additional guest bedrooms, each with bath ensuites and a laundry room. An open staircase runs to the lower level and offers additional 2 bedrooms and baths, recreational space, a theater and a gym (which includes a treadmill and Peloton). Outside, both covered and uncovered patios overlook the heated pool and spa, professional landscaping and verdant lawn with magnificent hedging around the entire property creating the perfect private summer oasis. Other notable features include a whole house water filtration system, house alarm system, Tesla charger, organic mattresses and sheets. 275K Includes MD-Sept 30 2024
House for rent
$91,666/mo
12 Sellentin Way, Bridgehampton, NY 11932
8beds
7,000sqft
Price may not include required fees and charges.
Singlefamily
Available now
Central air
Detached parking
Fireplace
What's special
Heated pool and spaExquisite finishesLarge bathRecreational spaceLarge outdoor balconyLaundry roomPrivate setting
- 12 days |
- -- |
- -- |
Travel times
Looking to buy when your lease ends?
Consider a first-time homebuyer savings account designed to grow your down payment with up to a 6% match & a competitive APY.
Facts & features
Interior
Bedrooms & bathrooms
- Bedrooms: 8
- Bathrooms: 8
- Full bathrooms: 7
- 1/2 bathrooms: 1
Rooms
- Room types: Family Room
Heating
- Fireplace
Cooling
- Central Air
Features
- Has basement: Yes
- Has fireplace: Yes
Interior area
- Total interior livable area: 7,000 sqft
Property
Parking
- Parking features: Detached, Other
- Details: Contact manager
Features
- Stories: 3
- Exterior features: Broker Exclusive
- Has private pool: Yes
- Has spa: Yes
- Spa features: Hottub Spa
Details
- Parcel number: 0900052000200014005
Construction
Type & style
- Home type: SingleFamily
- Property subtype: SingleFamily
Condition
- Year built: 2019
Community & HOA
HOA
- Amenities included: Pool
Location
- Region: Bridgehampton
Financial & listing details
- Lease term: Contact For Details
Price history
| Date | Event | Price |
|---|---|---|
| 11/10/2025 | Listed for rent | $91,666$13/sqft |
Source: Zillow Rentals | ||
| 4/28/2025 | Listing removed | $91,666$13/sqft |
Source: Zillow Rentals | ||
| 10/1/2024 | Price change | $91,666+83.3%$13/sqft |
Source: Zillow Rentals | ||
| 8/27/2024 | Listed for rent | $50,000-55.6%$7/sqft |
Source: Zillow Rentals | ||
| 8/1/2024 | Listing removed | -- |
Source: Zillow Rentals | ||

