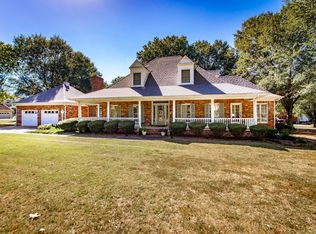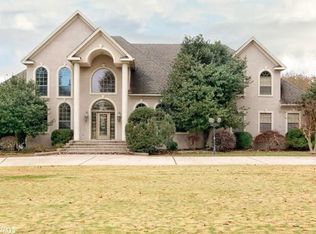Extremely well maintained home on a gorgeous corner lot with approx. 1.84ac. This home has 2 master suites, guest bedroom and bonus room that could be a 4th bedroom or office, 3 full baths. Kitchen has granite counter tops and lots of cabinets, nice pantry, formal and informal dining areas. Large greatroom with gas log fireplace. Fridge,washer & dryer convey. HVAC 3/4 years old. Oversized 2 car garage with extra storage. Price to sell. Sq Ft approx please measure. See agent remarks. POA dues are due Sept
This property is off market, which means it's not currently listed for sale or rent on Zillow. This may be different from what's available on other websites or public sources.


