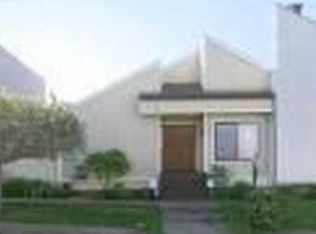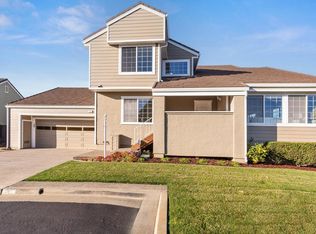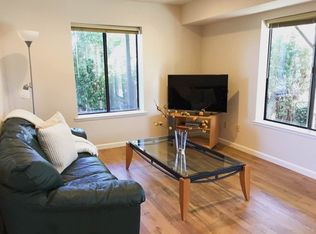Sold for $2,160,000 on 07/25/25
$2,160,000
12 Shamrock Ct, Millbrae, CA 94030
4beds
2,180sqft
Single Family Residence,
Built in 1977
6,696 Square Feet Lot
$2,059,100 Zestimate®
$991/sqft
$6,166 Estimated rent
Home value
$2,059,100
$1.96M - $2.16M
$6,166/mo
Zestimate® history
Loading...
Owner options
Explore your selling options
What's special
Tucked away on a quiet cul-de-sac in the desirable Green Hills community, this beautifully maintained home blends timeless elegance with everyday comfort. Step into a grand formal living room with soaring ceilings, a cozy fireplace & windows that bathe the space in natural light. The adjoining formal dining room offers a sophisticated setting for hosting special gatherings. The updated kitchen features granite countertops & opens to the warm family room,ideal for relaxed living & entertaining. Sliding glass doors lead to a spacious, low-maintenance backyard with a large deck for alfresco dining & seamless indoor-outdoor living. A bedroom and full bath on the main level serve perfectly as a guest suite or private office. Upstairs, the expansive primary suite offers vaulted ceilings, a walk-in closet & a luxurious en-suite bath with dual sinks. Two additional bedrooms share a well-appointed full bath. Highlights include a two-car garage with ample storage & an unbeatable location minutes from SFO, Caltrain, BART, downtown Millbrae, parks & shopping. Walk to Green Hills Elementary & Taylor Middle School. Green Hills Country Club is also just a short stroll away. Dont miss this rare opportunity to own a thoughtfully designed home in one of Millbrae's most sought-after neighborhoods
Zillow last checked: 8 hours ago
Listing updated: July 28, 2025 at 04:54am
Listed by:
Donald Kung 00995981 650-219-8700,
Remax Capital 650-219-8700
Bought with:
JunFeng Zhang, 01947701
Real Estate eBroker
Source: MLSListings Inc,MLS#: ML82009832
Facts & features
Interior
Bedrooms & bathrooms
- Bedrooms: 4
- Bathrooms: 3
- Full bathrooms: 3
Bedroom
- Features: GroundFloorBedroom, PrimarySuiteRetreat, WalkinCloset
Bathroom
- Features: DoubleSinks, Marble, ShowerandTub, StallShower, FullonGroundFloor
Dining room
- Features: BreakfastBar, FormalDiningRoom
Family room
- Features: KitchenFamilyRoomCombo
Kitchen
- Features: Countertop_Granite
Heating
- Central Forced Air
Cooling
- None
Appliances
- Included: Gas Cooktop, Dishwasher, Disposal, Range Hood, Gas Oven, Refrigerator, Washer/Dryer
- Laundry: Gas Dryer Hookup, In Garage, Tub/Sink
Features
- High Ceilings, Open Beam Ceiling
- Flooring: Carpet, Tile
- Doors: None
- Number of fireplaces: 1
- Fireplace features: Gas Starter, Living Room, Wood Burning
Interior area
- Total structure area: 2,180
- Total interior livable area: 2,180 sqft
Property
Parking
- Total spaces: 2
- Parking features: Attached
- Attached garage spaces: 2
Accessibility
- Accessibility features: None
Features
- Stories: 2
- Patio & porch: Balcony/Patio
- Exterior features: Back Yard, Fenced
- Fencing: Back Yard,Wood
- Has view: Yes
- View description: City Lights, Greenbelt, Mountain(s)
Lot
- Size: 6,696 sqft
- Features: Level
Details
- Additional structures: None
- Parcel number: 021483080
- Zoning: R10006
- Special conditions: Standard
Construction
Type & style
- Home type: SingleFamily
- Architectural style: Contemporary
- Property subtype: Single Family Residence,
Materials
- Foundation: Concrete Perimeter and Slab
- Roof: Concrete
Condition
- New construction: No
- Year built: 1977
Utilities & green energy
- Gas: PublicUtilities
- Sewer: Public Sewer
- Water: Public
- Utilities for property: Public Utilities, Water Public
Community & neighborhood
Location
- Region: Millbrae
Other
Other facts
- Listing agreement: ExclusiveRightToSell
- Listing terms: CashorConventionalLoan
Price history
| Date | Event | Price |
|---|---|---|
| 7/25/2025 | Sold | $2,160,000$991/sqft |
Source: | ||
Public tax history
| Year | Property taxes | Tax assessment |
|---|---|---|
| 2024 | $7,297 +13.8% | $465,267 +2% |
| 2023 | $6,414 +23% | $456,145 +2% |
| 2022 | $5,214 +1.1% | $447,202 +2% |
Find assessor info on the county website
Neighborhood: 94030
Nearby schools
GreatSchools rating
- 9/10Green Hills Elementary SchoolGrades: K-5Distance: 0.2 mi
- 7/10Taylor Middle SchoolGrades: 6-8Distance: 0.4 mi
- 10/10Mills High SchoolGrades: 9-12Distance: 1 mi
Schools provided by the listing agent
- Elementary: GreenHillsElementary_1
- Middle: TaylorMiddle
- High: MillsHigh
- District: MillbraeElementary
Source: MLSListings Inc. This data may not be complete. We recommend contacting the local school district to confirm school assignments for this home.
Get a cash offer in 3 minutes
Find out how much your home could sell for in as little as 3 minutes with a no-obligation cash offer.
Estimated market value
$2,059,100
Get a cash offer in 3 minutes
Find out how much your home could sell for in as little as 3 minutes with a no-obligation cash offer.
Estimated market value
$2,059,100


