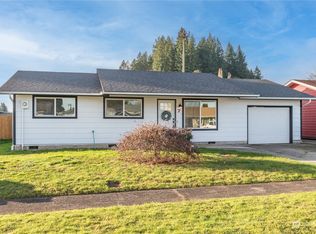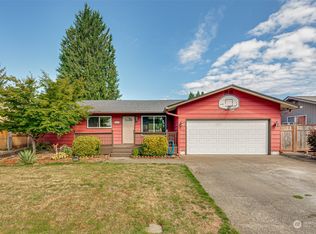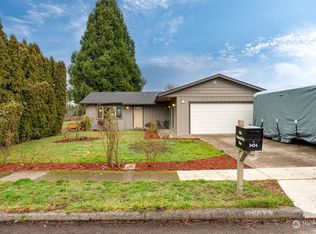Sold
Listed by:
Jenn Washam,
Century 21 Northstar
Bought with: Keller Williams-Premier Prtnrs
$374,000
12 Shelly Place, Longview, WA 98632
3beds
1,402sqft
Single Family Residence
Built in 1975
7,505.39 Square Feet Lot
$380,100 Zestimate®
$267/sqft
$2,000 Estimated rent
Home value
$380,100
$353,000 - $407,000
$2,000/mo
Zestimate® history
Loading...
Owner options
Explore your selling options
What's special
Move in ready single level ranch home on end of cul-de-sac in West Longview! This 3 bed, 1 1/2 bath offers a comfortable floor plan with separate living and dining space, complete with a wood burning fireplace. Upgrades include laminate flooring, stainless appliances and a ductless heat pump. Chill and grill on the attached covered deck while enjoying deer sightings in the vacant field next door. Lot includes RV parking with electric hook up, fire pit area and additional storage. This one is a winner for the price!
Zillow last checked: 8 hours ago
Listing updated: July 25, 2025 at 04:01am
Listed by:
Jenn Washam,
Century 21 Northstar
Bought with:
Collin Petersen, 21016329
Keller Williams-Premier Prtnrs
Source: NWMLS,MLS#: 2369579
Facts & features
Interior
Bedrooms & bathrooms
- Bedrooms: 3
- Bathrooms: 2
- Full bathrooms: 1
- 1/2 bathrooms: 1
- Main level bathrooms: 2
- Main level bedrooms: 3
Primary bedroom
- Level: Main
Bedroom
- Level: Main
Bedroom
- Level: Main
Bathroom full
- Level: Main
Other
- Level: Main
Other
- Level: Main
Dining room
- Level: Main
Entry hall
- Level: Main
Kitchen without eating space
- Level: Main
Living room
- Level: Main
Utility room
- Level: Main
Heating
- Fireplace, Baseboard, Ductless, Electric, Wood
Cooling
- Ductless
Appliances
- Included: Dryer(s), Microwave(s), Refrigerator(s), Stove(s)/Range(s), Washer(s)
Features
- Ceiling Fan(s), Dining Room
- Flooring: Ceramic Tile, Laminate, Carpet
- Windows: Double Pane/Storm Window, Skylight(s)
- Basement: None
- Number of fireplaces: 1
- Fireplace features: Wood Burning, Main Level: 1, Fireplace
Interior area
- Total structure area: 1,402
- Total interior livable area: 1,402 sqft
Property
Parking
- Total spaces: 2
- Parking features: Attached Garage, RV Parking
- Attached garage spaces: 2
Features
- Levels: One
- Stories: 1
- Entry location: Main
- Patio & porch: Ceiling Fan(s), Double Pane/Storm Window, Dining Room, Fireplace, Skylight(s)
- Has view: Yes
- View description: Territorial
Lot
- Size: 7,505 sqft
- Features: Cul-De-Sac, Curbs, Paved, Sidewalk, Cable TV, Deck, Fenced-Partially, Outbuildings, RV Parking
- Topography: Level
Details
- Parcel number: 06763974
- Special conditions: Standard
Construction
Type & style
- Home type: SingleFamily
- Property subtype: Single Family Residence
Materials
- Metal/Vinyl
- Foundation: Poured Concrete
- Roof: Composition
Condition
- Good
- Year built: 1975
- Major remodel year: 1975
Utilities & green energy
- Electric: Company: Cowlitz PUD
- Sewer: Sewer Connected, Company: City of Longview
- Water: Public, Company: City of Longview
Community & neighborhood
Location
- Region: Longview
- Subdivision: Longview
Other
Other facts
- Listing terms: Cash Out,Conventional,FHA,VA Loan
- Cumulative days on market: 19 days
Price history
| Date | Event | Price |
|---|---|---|
| 6/24/2025 | Sold | $374,000-2.9%$267/sqft |
Source: | ||
| 5/27/2025 | Pending sale | $385,000$275/sqft |
Source: | ||
| 5/15/2025 | Listed for sale | $385,000+109.2%$275/sqft |
Source: | ||
| 7/8/2016 | Sold | $184,000$131/sqft |
Source: Public Record | ||
Public tax history
| Year | Property taxes | Tax assessment |
|---|---|---|
| 2024 | $798 -72.1% | $336,580 +1.7% |
| 2023 | $2,860 +7.5% | $330,960 -0.9% |
| 2022 | $2,662 | $334,010 +24.9% |
Find assessor info on the county website
Neighborhood: Memorial Park
Nearby schools
GreatSchools rating
- 6/10Mint Valley Elementary SchoolGrades: K-5Distance: 1.1 mi
- 7/10Mt. Solo Middle SchoolGrades: 6-8Distance: 2.1 mi
- 4/10R A Long High SchoolGrades: 9-12Distance: 1.3 mi
Schools provided by the listing agent
- Elementary: Mint Vly Elem
- Middle: Mt Solo Mid
- High: R A Long High
Source: NWMLS. This data may not be complete. We recommend contacting the local school district to confirm school assignments for this home.

Get pre-qualified for a loan
At Zillow Home Loans, we can pre-qualify you in as little as 5 minutes with no impact to your credit score.An equal housing lender. NMLS #10287.
Sell for more on Zillow
Get a free Zillow Showcase℠ listing and you could sell for .
$380,100
2% more+ $7,602
With Zillow Showcase(estimated)
$387,702


