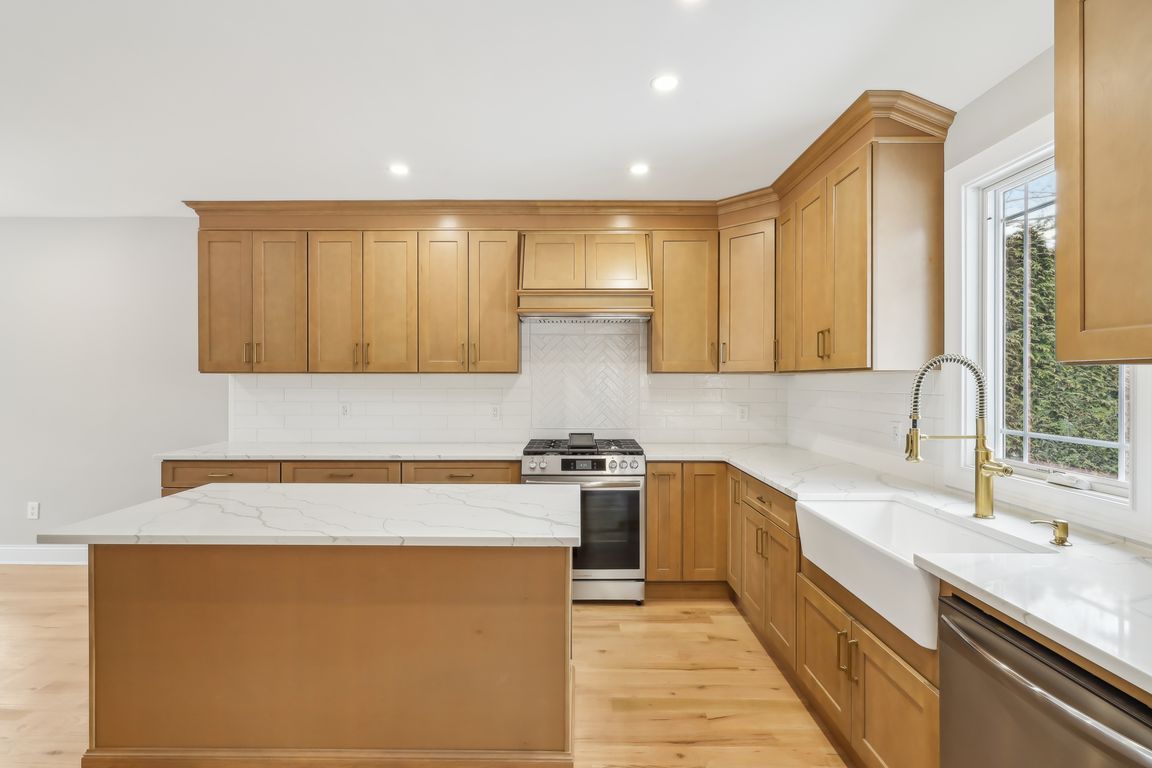
For salePrice cut: $25K (7/15)
$1,550,000
5beds
3,669sqft
12 Shepherd Street, Rockville Centre, NY 11570
5beds
3,669sqft
Single family residence, residential
Built in 1928
6,000 sqft
2 Garage spaces
$422 price/sqft
What's special
Fully finished basementLaundry roomSide denOpen-concept dining areaWalk-in closetPremium stainless steel appliancesLuxurious primary suite
Exquisite Center Hall Colonial – Completely Renovated with Modern Elegance Nestled in the heart of Little Town, this stunning Center Hall Colonial has been thoughtfully renovated to blend timeless charm with contemporary sophistication. Offering spacious interiors, high-end finishes, and exceptional craftsmanship, this home is the perfect retreat for modern living. Step through ...
- 189 days
- on Zillow |
- 2,201 |
- 83 |
Source: OneKey® MLS,MLS#: 823552
Travel times
Kitchen
Living Room
Dining Room
Zillow last checked: 7 hours ago
Listing updated: August 10, 2025 at 09:39am
Listing by:
Howard Hanna Coach 516-536-8100,
Nancy E. O Brien 516-536-8100
Source: OneKey® MLS,MLS#: 823552
Facts & features
Interior
Bedrooms & bathrooms
- Bedrooms: 5
- Bathrooms: 4
- Full bathrooms: 3
- 1/2 bathrooms: 1
Primary bedroom
- Description: Large Primary en suite
- Level: Second
Bedroom 1
- Level: Second
Bedroom 2
- Level: Second
Bedroom 4
- Description: 4th Bedroom or Office
- Level: Third
Primary bathroom
- Level: Second
Bathroom 2
- Description: Hall Bath
- Level: Second
Bathroom 3
- Description: Full Half Bath
- Level: Third
Bathroom 5
- Level: Third
Basement
- Description: Full Finished, Utilities and Laundry
- Level: Lower
Den
- Description: Additional Den off the Living Room
- Level: First
Dining room
- Description: Dining Area
- Level: First
Family room
- Description: Family Room off the kitchen in the back of the house
- Level: First
Kitchen
- Description: Large Island
- Level: First
Lavatory
- Description: 1/2 Bath
- Level: First
Living room
- Description: Large Living Room with fireplace
- Level: First
Heating
- Hot Air
Cooling
- Central Air
Appliances
- Included: Dishwasher, Dryer, Exhaust Fan, Gas Cooktop, Gas Oven, Microwave, Refrigerator, Stainless Steel Appliance(s), Washer, Gas Water Heater
- Laundry: Gas Dryer Hookup, In Basement
Features
- Chefs Kitchen, Crown Molding, Entrance Foyer, Kitchen Island, Primary Bathroom, Natural Woodwork, Open Floorplan, Open Kitchen, Quartz/Quartzite Counters, Recessed Lighting
- Flooring: Hardwood
- Doors: ENERGY STAR Qualified Doors
- Windows: ENERGY STAR Qualified Windows
- Basement: Finished,Full
- Attic: Finished,Full
- Number of fireplaces: 1
- Fireplace features: Living Room, Wood Burning
Interior area
- Total structure area: 3,669
- Total interior livable area: 3,669 sqft
Video & virtual tour
Property
Parking
- Total spaces: 2
- Parking features: Driveway, Garage
- Garage spaces: 2
- Has uncovered spaces: Yes
Features
- Levels: Three Or More
- Fencing: Back Yard
Lot
- Size: 6,000 Square Feet
- Dimensions: 60 x 100
Details
- Parcel number: 2029363580004560
- Special conditions: None
Construction
Type & style
- Home type: SingleFamily
- Architectural style: Colonial
- Property subtype: Single Family Residence, Residential
Materials
- HardiPlank Type
Condition
- Year built: 1928
Utilities & green energy
- Sewer: Public Sewer
- Water: Public
- Utilities for property: Natural Gas Connected
Community & HOA
HOA
- Has HOA: No
Location
- Region: Rockville Centre
Financial & listing details
- Price per square foot: $422/sqft
- Tax assessed value: $733
- Annual tax amount: $23,304
- Date on market: 2/13/2025
- Listing agreement: Exclusive Right To Sell