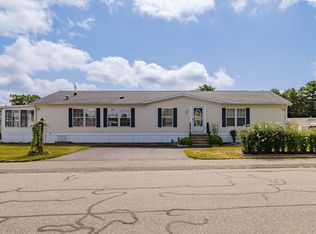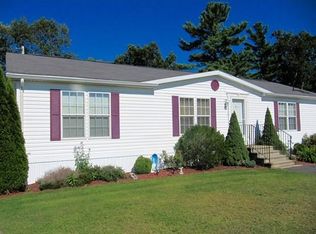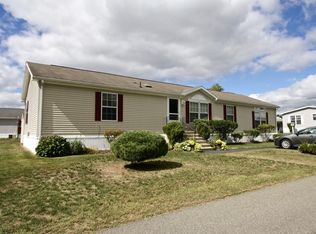Sold for $325,000 on 10/11/24
$325,000
12 Short St, Raynham, MA 02767
3beds
2,026sqft
Mobile Home
Built in 2003
-- sqft lot
$-- Zestimate®
$160/sqft
$-- Estimated rent
Home value
Not available
Estimated sales range
Not available
Not available
Zestimate® history
Loading...
Owner options
Explore your selling options
What's special
**OPEN HOUSE SATURDAY, SEPT. 7th from 12 - 2 pm. ** Envision yourself in this Spacious 3 bedroom Ranch style home located at Pine Hill Estates, a 55+ Community, in Raynham. The open floor plan of this grand home offers a large living room, a charming den with French doors, a dining area, a large kitchen with ample storage and a two-tiered center island, a family room which could be used as a formal dining room if you wish, a laundry/utility room, a three-season sun room with a deck, as well as an outdoor shed. And did we mention the closets... there's barely a need to downsize at all! The main bedroom offers a private bath and the additional bedrooms could be used for guests or home-office or perhaps a crafting room for the hobbyist. Looking for a quick Close...this could be it!
Zillow last checked: 8 hours ago
Listing updated: October 12, 2024 at 10:58am
Listed by:
Mary Fichera 774-263-1997,
Conway - Lakeville 508-946-2290,
Blaise MacNeil 508-667-9948
Bought with:
Daniel Mansour Barbour
Keller Williams Elite
Source: MLS PIN,MLS#: 73195303
Facts & features
Interior
Bedrooms & bathrooms
- Bedrooms: 3
- Bathrooms: 2
- Full bathrooms: 2
- Main level bathrooms: 2
- Main level bedrooms: 3
Primary bedroom
- Features: Bathroom - 3/4, Vaulted Ceiling(s), Walk-In Closet(s)
- Level: Main,First
- Area: 225
- Dimensions: 15 x 15
Bedroom 2
- Features: Vaulted Ceiling(s), Walk-In Closet(s)
- Level: Main,First
- Area: 132
- Dimensions: 11 x 12
Bedroom 3
- Features: Vaulted Ceiling(s), Walk-In Closet(s)
- Level: Main,First
- Area: 108
- Dimensions: 12 x 9
Primary bathroom
- Features: Yes
Bathroom 1
- Features: Bathroom - 3/4, Vaulted Ceiling(s), Closet - Linen, Enclosed Shower - Fiberglass
- Level: Main,First
- Area: 90
- Dimensions: 9 x 10
Bathroom 2
- Features: Bathroom - Full, Bathroom - With Tub & Shower, Vaulted Ceiling(s)
- Level: Main,First
- Area: 90
- Dimensions: 9 x 10
Dining room
- Features: Vaulted Ceiling(s), Lighting - Pendant
- Level: Main,First
- Area: 144
- Dimensions: 12 x 12
Family room
- Features: Beamed Ceilings, Vaulted Ceiling(s)
- Level: Main,First
- Area: 204
- Dimensions: 17 x 12
Kitchen
- Features: Vaulted Ceiling(s), Kitchen Island
- Level: Main,First
- Area: 192
- Dimensions: 16 x 12
Living room
- Features: Ceiling Fan(s), Vaulted Ceiling(s), Closet
- Level: Main
- Area: 228
- Dimensions: 19 x 12
Heating
- Forced Air, Propane
Cooling
- Central Air
Appliances
- Laundry: Main Level, Exterior Access, First Floor, Electric Dryer Hookup, Washer Hookup
Features
- Closet, Den, Sun Room
- Flooring: Laminate
- Doors: French Doors, Insulated Doors, Storm Door(s)
- Windows: Insulated Windows
- Has basement: No
- Has fireplace: No
Interior area
- Total structure area: 2,026
- Total interior livable area: 2,026 sqft
Property
Parking
- Total spaces: 2
- Parking features: Off Street, Driveway, Paved
- Uncovered spaces: 2
Features
- Patio & porch: Deck - Exterior, Enclosed, Deck
- Exterior features: Porch - Enclosed, Deck, Rain Gutters, Storage
Lot
- Features: Level
Details
- Foundation area: 2128
- Zoning: R-3
Construction
Type & style
- Home type: MobileManufactured
- Property subtype: Mobile Home
Materials
- See Remarks
- Foundation: Slab
Condition
- Year built: 2003
Utilities & green energy
- Electric: Circuit Breakers
- Sewer: Other
- Water: Public
- Utilities for property: for Electric Range, for Electric Oven, for Electric Dryer, Washer Hookup
Community & neighborhood
Community
- Community features: Shopping, Park, Golf, Medical Facility, Conservation Area, Highway Access, House of Worship
Senior living
- Senior community: Yes
Location
- Region: Raynham
- Subdivision: Pine Hill Estates
HOA & financial
HOA
- Has HOA: Yes
- HOA fee: $591 monthly
Other
Other facts
- Body type: Double Wide
- Listing terms: Other (See Remarks)
- Road surface type: Paved
Price history
| Date | Event | Price |
|---|---|---|
| 10/11/2024 | Sold | $325,000-4.4%$160/sqft |
Source: MLS PIN #73195303 | ||
| 9/17/2024 | Contingent | $340,000$168/sqft |
Source: MLS PIN #73195303 | ||
| 5/2/2024 | Listed for sale | $340,000$168/sqft |
Source: MLS PIN #73195303 | ||
| 4/27/2024 | Contingent | $340,000$168/sqft |
Source: MLS PIN #73195303 | ||
| 4/14/2024 | Price change | $340,000-5.3%$168/sqft |
Source: MLS PIN #73195303 | ||
Public tax history
Tax history is unavailable.
Neighborhood: 02767
Nearby schools
GreatSchools rating
- NAMerrill Elementary SchoolGrades: K-1Distance: 2.9 mi
- 5/10Raynham Middle SchoolGrades: 5-8Distance: 3.9 mi
- 6/10Bridgewater-Raynham RegionalGrades: 9-12Distance: 7.1 mi


