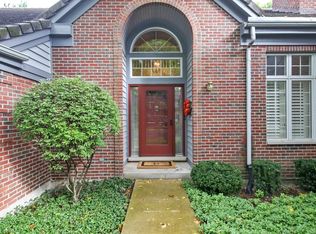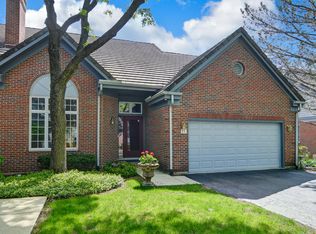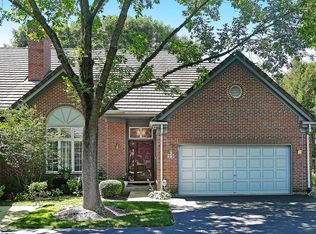The largest unit Chasemoor offers, this home has been COMPLETELY remodeled and updated. In a private cul-de-sac setting, this home provides first floor living at its finest. New kitchen 2016, new hardwood 2012, new Master Bath 2012, and other updates too numerous to mention. This wonderful area has easy access to shopping, Burr Ridge and Oakbrook, highways, commuter bus to city and access to both airports. All exterior maintenance is handled by Homeowners Association, and special concrete tile roofs provide additional safety. Many custom features, built in bookcases, skylights (electronically operated shades) three fireplaces, plantation shutters and duette blinds on most windows. New NORMANDY kitchen 2016 with all the bells and whistles - a gourmet treat.
This property is off market, which means it's not currently listed for sale or rent on Zillow. This may be different from what's available on other websites or public sources.



