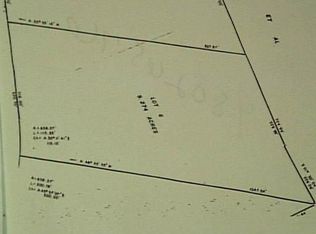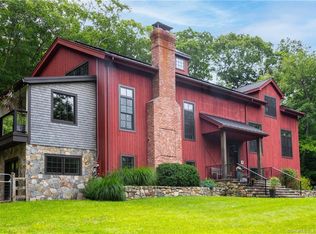Sold for $1,125,000
$1,125,000
12 Spectacle Ridge Road, Kent, CT 06785
3beds
1,992sqft
Single Family Residence
Built in 2003
8.33 Acres Lot
$1,140,800 Zestimate®
$565/sqft
$4,597 Estimated rent
Home value
$1,140,800
Estimated sales range
Not available
$4,597/mo
Zestimate® history
Loading...
Owner options
Explore your selling options
What's special
"Best In Class" Lake Property just 10 minutes from the vibrant center of Kent, CT. Rare opportunity to purchase a property with access to South Spectacle Lake which is a pristine Crystal Clear 85-acre, spring-fed lake perfect for fishing, swimming and boating. This property is located within an enclave of approximately 20 homes that have use of a community private beach, recreation area, clubhouse, tennis & boating equipment. At the heart of this 3-bedroom, 2.5 bath Cape-style home is a large, sunny, open-floor plan country kitchen/family room with wood-burning stove. Living room with wood-burning fireplace, formal dining room, study, powder room & 2-car attached garage are located on the 1st floor. Upstairs is the primary en-suite plus two additional bedrooms with a shared bath. Located on 8+/- private acres in excellent condition located across the street from the lake. Quiet. Private. 85-miles to NYC. No Motorboats. Must See.
Zillow last checked: 8 hours ago
Listing updated: October 07, 2025 at 08:14am
Listed by:
Peter Klemm 917-864-4940,
Klemm Real Estate Inc 860-868-7313
Bought with:
Austin Farmer, RES.0800899
W. Raveis Lifestyles Realty
Source: Smart MLS,MLS#: 24083790
Facts & features
Interior
Bedrooms & bathrooms
- Bedrooms: 3
- Bathrooms: 3
- Full bathrooms: 2
- 1/2 bathrooms: 1
Primary bedroom
- Features: Ceiling Fan(s), Full Bath, Softwood Floor
- Level: Upper
- Area: 219.09 Square Feet
- Dimensions: 10.9 x 20.1
Bedroom
- Features: Ceiling Fan(s), Softwood Floor
- Level: Upper
- Area: 179.08 Square Feet
- Dimensions: 12.1 x 14.8
Bedroom
- Features: Ceiling Fan(s), Softwood Floor
- Level: Upper
- Area: 153.67 Square Feet
- Dimensions: 12.1 x 12.7
Dining room
- Features: Ceiling Fan(s), Softwood Floor
- Level: Main
- Area: 128.26 Square Feet
- Dimensions: 10.6 x 12.1
Family room
- Features: Fireplace, Wood Stove, French Doors, Half Bath, Patio/Terrace, Softwood Floor
- Level: Main
- Area: 276.33 Square Feet
- Dimensions: 18.3 x 15.1
Kitchen
- Features: Ceiling Fan(s), Kitchen Island, Pantry, Softwood Floor
- Level: Main
- Area: 188.37 Square Feet
- Dimensions: 11.7 x 16.1
Living room
- Features: Ceiling Fan(s), Fireplace, Softwood Floor
- Level: Main
- Area: 138.88 Square Feet
- Dimensions: 12.4 x 11.2
Office
- Features: Ceiling Fan(s), Softwood Floor
- Level: Main
- Area: 100.7 Square Feet
- Dimensions: 9.5 x 10.6
Heating
- Hot Water, Oil
Cooling
- Ceiling Fan(s)
Appliances
- Included: Gas Cooktop, Oven, Refrigerator, Freezer, Dishwasher, Washer, Dryer, Water Heater
Features
- Basement: Full,Unfinished
- Attic: Access Via Hatch
- Number of fireplaces: 2
Interior area
- Total structure area: 1,992
- Total interior livable area: 1,992 sqft
- Finished area above ground: 1,992
Property
Parking
- Total spaces: 2
- Parking features: Attached
- Attached garage spaces: 2
Features
- Waterfront features: Access
Lot
- Size: 8.33 Acres
- Features: Few Trees, Rolling Slope
Details
- Parcel number: 1943983
- Zoning: res
Construction
Type & style
- Home type: SingleFamily
- Architectural style: Cape Cod
- Property subtype: Single Family Residence
Materials
- Clapboard
- Foundation: Concrete Perimeter
- Roof: Asphalt
Condition
- New construction: No
- Year built: 2003
Utilities & green energy
- Sewer: Septic Tank
- Water: Well
Community & neighborhood
Location
- Region: South Kent
- Subdivision: South Kent
HOA & financial
HOA
- Has HOA: Yes
- HOA fee: $2,000 annually
- Amenities included: Clubhouse, Park, Recreation Facilities, Tennis Court(s), Lake/Beach Access
Price history
| Date | Event | Price |
|---|---|---|
| 10/7/2025 | Sold | $1,125,000-2.1%$565/sqft |
Source: | ||
| 4/1/2025 | Listed for sale | $1,149,000$577/sqft |
Source: | ||
| 10/7/2024 | Listing removed | $1,149,000-8%$577/sqft |
Source: | ||
| 5/4/2024 | Price change | $1,249,000-10.5%$627/sqft |
Source: | ||
| 3/5/2024 | Listed for sale | $1,395,000+114.9%$700/sqft |
Source: | ||
Public tax history
Tax history is unavailable.
Find assessor info on the county website
Neighborhood: South Kent
Nearby schools
GreatSchools rating
- 7/10Kent Center SchoolGrades: PK-8Distance: 3.3 mi
- 5/10Housatonic Valley Regional High SchoolGrades: 9-12Distance: 15.9 mi

Get pre-qualified for a loan
At Zillow Home Loans, we can pre-qualify you in as little as 5 minutes with no impact to your credit score.An equal housing lender. NMLS #10287.

