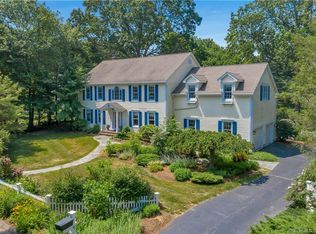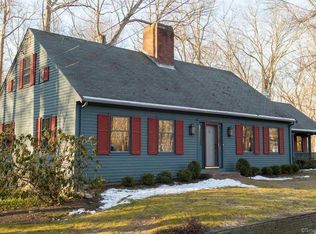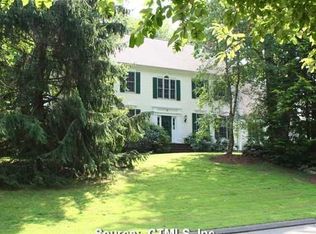Sold for $1,360,000 on 10/27/25
$1,360,000
12 Stanton Court, Madison, CT 06443
4beds
5,219sqft
Single Family Residence
Built in 1993
1.09 Acres Lot
$1,369,700 Zestimate®
$261/sqft
$5,840 Estimated rent
Home value
$1,369,700
$1.23M - $1.52M
$5,840/mo
Zestimate® history
Loading...
Owner options
Explore your selling options
What's special
Just minutes from Madison's beautiful beaches and vibrant town center, this exceptional architect-designed home sits on a quiet o cul-de-sac street. This home boasts both town water and Natural gas. Light-filled and thoughtfully designed, it features a newly remodeled custom kitchen and an open, airy floor plan ideal for modern living. With 4 bedrooms and 3.5 baths, the home includes a spacious primary suite showcasing a wall of windows that frame views of the private backyard. A first-floor guest suite with ensuite bath adds flexibility and comfort for visitors. The finished walk-out lower level offers an additional 1,100 sq ft of living space with a wall of windows perfect for a playroom, gym, or home office-leading directly to the serene, landscaped backyard. Set in a desirable neighborhood, this home combines architectural interest with everyday functionality in a truly prime Madison location. Many of the home's components have been updated within the last 5-7 years. Many homeowners in this neighborhood walk or bike to the beach at the end of Pent Rd. They also enjoy the greenway trail which leads into Hammonasset State Park. It is an amazing location in Madison, close to town and beach yet privately situated.
Zillow last checked: 8 hours ago
Listing updated: October 27, 2025 at 05:28pm
Listed by:
Cathy Lynch & Team,
Cathy Lynch 203-627-2331,
Coldwell Banker Realty 203-245-4700
Bought with:
Emily Lovejoy, RES.0813995
William Raveis Real Estate
Source: Smart MLS,MLS#: 24114749
Facts & features
Interior
Bedrooms & bathrooms
- Bedrooms: 4
- Bathrooms: 4
- Full bathrooms: 3
- 1/2 bathrooms: 1
Primary bedroom
- Features: Full Bath
- Level: Upper
- Length: 25.9 Feet
Bedroom
- Features: Full Bath, Hardwood Floor
- Level: Main
- Area: 143 Square Feet
- Dimensions: 11 x 13
Bedroom
- Level: Upper
- Area: 166.44 Square Feet
- Dimensions: 11.4 x 14.6
Bedroom
- Level: Upper
- Area: 500 Square Feet
- Dimensions: 20 x 25
Dining room
- Features: Hardwood Floor
- Level: Main
- Area: 196 Square Feet
- Dimensions: 14 x 14
Family room
- Features: Fireplace, Hardwood Floor
- Level: Main
- Area: 330 Square Feet
- Dimensions: 15 x 22
Kitchen
- Features: Hardwood Floor
- Level: Main
- Area: 418.6 Square Feet
- Dimensions: 14 x 29.9
Living room
- Features: High Ceilings, Hardwood Floor
- Level: Main
- Area: 180 Square Feet
- Dimensions: 12 x 15
Heating
- Forced Air, Gas In Street
Cooling
- Central Air
Appliances
- Included: Gas Range, Refrigerator, Dishwasher, Washer, Dryer, Tankless Water Heater
- Laundry: Upper Level
Features
- Open Floorplan
- Windows: Thermopane Windows
- Basement: Full,Finished
- Attic: Pull Down Stairs
- Number of fireplaces: 1
Interior area
- Total structure area: 5,219
- Total interior livable area: 5,219 sqft
- Finished area above ground: 3,839
- Finished area below ground: 1,380
Property
Parking
- Total spaces: 2
- Parking features: Attached, Garage Door Opener
- Attached garage spaces: 2
Features
- Patio & porch: Porch, Deck, Patio
- Waterfront features: Walk to Water, Water Community
Lot
- Size: 1.09 Acres
- Features: Level, Cul-De-Sac
Details
- Parcel number: 1155174
- Zoning: R-1
Construction
Type & style
- Home type: SingleFamily
- Architectural style: Colonial
- Property subtype: Single Family Residence
Materials
- Vinyl Siding
- Foundation: Concrete Perimeter
- Roof: Asphalt
Condition
- New construction: No
- Year built: 1993
Utilities & green energy
- Sewer: Septic Tank
- Water: Public
- Utilities for property: Underground Utilities, Cable Available
Green energy
- Energy efficient items: Windows
Community & neighborhood
Community
- Community features: Golf, Health Club, Playground, Private School(s), Public Rec Facilities, Tennis Court(s)
Location
- Region: Madison
- Subdivision: Stanton Court
Price history
| Date | Event | Price |
|---|---|---|
| 10/27/2025 | Sold | $1,360,000-5.9%$261/sqft |
Source: | ||
| 7/26/2025 | Price change | $1,445,000-9.4%$277/sqft |
Source: | ||
| 6/11/2025 | Price change | $1,595,000-5.9%$306/sqft |
Source: | ||
| 5/31/2025 | Listed for sale | $1,695,000+82.5%$325/sqft |
Source: | ||
| 8/5/2011 | Listing removed | $929,000$178/sqft |
Source: Coldwell Banker Residential Brokerage - Madison Office #M9127790 | ||
Public tax history
| Year | Property taxes | Tax assessment |
|---|---|---|
| 2025 | $16,482 +2% | $734,800 |
| 2024 | $16,166 -1.6% | $734,800 +34.1% |
| 2023 | $16,421 +1.9% | $547,900 |
Find assessor info on the county website
Neighborhood: 06443
Nearby schools
GreatSchools rating
- 10/10J. Milton Jeffrey Elementary SchoolGrades: K-3Distance: 2.8 mi
- 9/10Walter C. Polson Upper Middle SchoolGrades: 6-8Distance: 2.9 mi
- 10/10Daniel Hand High SchoolGrades: 9-12Distance: 2.9 mi
Schools provided by the listing agent
- Elementary: JM Jeffrey
- High: Daniel Hand
Source: Smart MLS. This data may not be complete. We recommend contacting the local school district to confirm school assignments for this home.

Get pre-qualified for a loan
At Zillow Home Loans, we can pre-qualify you in as little as 5 minutes with no impact to your credit score.An equal housing lender. NMLS #10287.
Sell for more on Zillow
Get a free Zillow Showcase℠ listing and you could sell for .
$1,369,700
2% more+ $27,394
With Zillow Showcase(estimated)
$1,397,094

