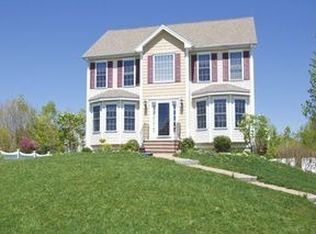Closed
Listed by:
Evan Douglass,
KW Coastal and Lakes & Mountains Realty/Portsmouth Erin@ProulxRealEstate.com
Bought with: Keller Williams Realty-Metropolitan
$750,000
12 Susannahs Crossing, Dover, NH 03820
4beds
2,832sqft
Single Family Residence
Built in 2005
0.63 Acres Lot
$752,800 Zestimate®
$265/sqft
$4,025 Estimated rent
Home value
$752,800
Estimated sales range
Not available
$4,025/mo
Zestimate® history
Loading...
Owner options
Explore your selling options
What's special
Welcome to this spacious 4-bed, 2.5-bath home with numerous updates including a NEW ROOF & interior paint (Aug. 2025). Ideally situated on a 0.63-acre corner lot in a desirable, family-friendly neighborhood. Backing up to conservation land, this peaceful setting offers privacy, views, & no outside traffic—perfect for kids at play or evening strolls. Conveniently, the school bus stop is right at the corner. Inside, you’ll love the open-concept layout designed for comfortable living & effortless entertaining. The expansive great room features vaulted ceilings & gas fireplace, w/large windows overlooking the serene conservation land. A separate formal dining room provides the perfect space for hosting holiday meals & special occasions. The eat-in kitchen features a new gas stove & dishwasher (2024), island, ample cabinet space, & beautiful pendant lighting. The 1st floor also includes a laundry room, flexible home office or guest bedroom. Step onto the back deck to enjoy wooded views & backyard gatherings. Upstairs, the primary suite offers a peaceful retreat w/a walk-in closet & private full bath complete with dual vanity. 3 additional bedrooms share a full guest bath. The finished daylight basement w/walkout access adds versatility—ideal for a guest suite, rec room, gym, or office & direct access to the 3-car garage that provides convenience & storage. Don’t miss your opportunity to make this exceptional property yours! Full list of upgrades attached.
Zillow last checked: 8 hours ago
Listing updated: October 06, 2025 at 07:46am
Listed by:
Evan Douglass,
KW Coastal and Lakes & Mountains Realty/Portsmouth Erin@ProulxRealEstate.com
Bought with:
Pradip Karki
Keller Williams Realty-Metropolitan
Source: PrimeMLS,MLS#: 5055372
Facts & features
Interior
Bedrooms & bathrooms
- Bedrooms: 4
- Bathrooms: 3
- Full bathrooms: 2
- 1/2 bathrooms: 1
Heating
- Natural Gas, Forced Air
Cooling
- Central Air
Appliances
- Included: Dishwasher, Dryer, Microwave, Refrigerator, Washer, Gas Stove
- Laundry: 1st Floor Laundry
Features
- Dining Area, Kitchen Island, Primary BR w/ BA, Natural Light, Vaulted Ceiling(s), Walk-In Closet(s)
- Flooring: Carpet, Hardwood, Tile
- Basement: Finished,Walkout,Walk-Out Access
Interior area
- Total structure area: 3,720
- Total interior livable area: 2,832 sqft
- Finished area above ground: 2,424
- Finished area below ground: 408
Property
Parking
- Total spaces: 3
- Parking features: Paved, Direct Entry, Driveway, Garage, Off Street, On Site, Parking Spaces 1 - 10
- Garage spaces: 3
- Has uncovered spaces: Yes
Accessibility
- Accessibility features: 1st Floor 1/2 Bathroom, 1st Floor Laundry
Features
- Levels: Two
- Stories: 2
- Exterior features: Deck
Lot
- Size: 0.63 Acres
- Features: Corner Lot, Curbing, Landscaped, Sidewalks, Neighborhood
Details
- Parcel number: DOVRMF0023BAL25
- Zoning description: R-40
Construction
Type & style
- Home type: SingleFamily
- Architectural style: Colonial
- Property subtype: Single Family Residence
Materials
- Wood Frame, Vinyl Siding
- Foundation: Concrete
- Roof: Shingle
Condition
- New construction: No
- Year built: 2005
Utilities & green energy
- Electric: Circuit Breakers
- Sewer: Public Sewer
- Utilities for property: Other
Community & neighborhood
Location
- Region: Dover
- Subdivision: Ezra Green's Farm
HOA & financial
Other financial information
- Additional fee information: Fee: $200
Other
Other facts
- Road surface type: Paved
Price history
| Date | Event | Price |
|---|---|---|
| 10/3/2025 | Sold | $750,000-1.2%$265/sqft |
Source: | ||
| 8/7/2025 | Listed for sale | $759,000+93.4%$268/sqft |
Source: | ||
| 5/29/2007 | Sold | $392,500+11.6%$139/sqft |
Source: Public Record | ||
| 1/4/2005 | Sold | $351,800$124/sqft |
Source: Public Record | ||
Public tax history
| Year | Property taxes | Tax assessment |
|---|---|---|
| 2024 | $12,161 +4.7% | $669,300 +7.7% |
| 2023 | $11,620 +3.9% | $621,400 +10.3% |
| 2022 | $11,182 +6.6% | $563,600 +16.5% |
Find assessor info on the county website
Neighborhood: 03820
Nearby schools
GreatSchools rating
- 4/10Woodman Park SchoolGrades: PK-4Distance: 1.7 mi
- 5/10Dover Middle SchoolGrades: 5-8Distance: 2 mi
- NADover Senior High SchoolGrades: 9-12Distance: 2 mi
Schools provided by the listing agent
- Elementary: Woodman Park Elementary School
- Middle: Dover Middle School
- High: Dover High School
- District: Dover School District SAU #11
Source: PrimeMLS. This data may not be complete. We recommend contacting the local school district to confirm school assignments for this home.

Get pre-qualified for a loan
At Zillow Home Loans, we can pre-qualify you in as little as 5 minutes with no impact to your credit score.An equal housing lender. NMLS #10287.
Sell for more on Zillow
Get a free Zillow Showcase℠ listing and you could sell for .
$752,800
2% more+ $15,056
With Zillow Showcase(estimated)
$767,856