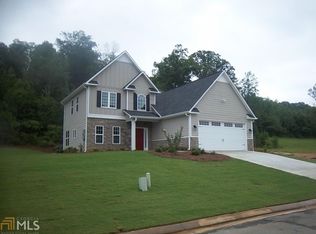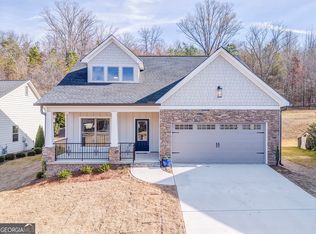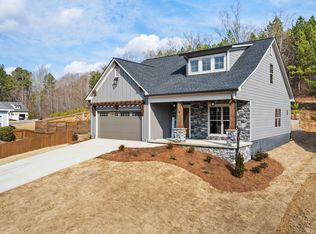Closed
$375,000
12 Tahlequah St NE, Rome, GA 30161
4beds
--sqft
Single Family Residence
Built in 2018
0.27 Acres Lot
$377,100 Zestimate®
$--/sqft
$2,115 Estimated rent
Home value
$377,100
$298,000 - $479,000
$2,115/mo
Zestimate® history
Loading...
Owner options
Explore your selling options
What's special
ARE YOU TIRED OF INFLATION? Then THIS home is for you!! THE SELLERS HAVE REMOVED THE INFLATION OF THE PAST FEW YEARS FROM THE LIST PRICE. THAT IS RIGHT!! YOU CAN PURCHASE THIS TOP-QUALITY HOME AT THE PRICE FROM A COUPLE OF YEARS AGO. Looking for a low maintenance yard? This immaculately landscaped yard has a French-drain system, is super easy to maintain, and you have access to the large community green-space, just steps away (that you do not have to maintain yourself!). The home has ample space with four bedrooms, 2.5 baths, an office/reading nook, a covered back porch, and an extra half-lot with detached carport that provides additional, covered parking and workshop. Stepless entry and open main-level living, including the primary bedroom suite on the main level makes this home accessible. Conveniently located minutes from Rome, near Etowah Park, and quick access to Hwy 53, Hwy 411, and Hwy 27.
Zillow last checked: 8 hours ago
Listing updated: October 29, 2024 at 07:17am
Listed by:
Valerie B Stepp 706-252-5220,
Elite Group Georgia,
Jennifer Eddins 706-766-1348,
Elite Group Georgia
Bought with:
Richard Taylor, 424914
Crye-Leike, Realtors
Source: GAMLS,MLS#: 10356246
Facts & features
Interior
Bedrooms & bathrooms
- Bedrooms: 4
- Bathrooms: 3
- Full bathrooms: 2
- 1/2 bathrooms: 1
- Main level bathrooms: 1
- Main level bedrooms: 1
Heating
- Central, Heat Pump, Natural Gas
Cooling
- Central Air, Heat Pump
Appliances
- Included: Dishwasher, Disposal, Double Oven, Microwave, Oven/Range (Combo), Refrigerator
- Laundry: Other
Features
- Double Vanity, Master On Main Level, Separate Shower, Tile Bath, Entrance Foyer
- Flooring: Carpet, Laminate, Tile
- Basement: None
- Number of fireplaces: 1
Interior area
- Total structure area: 0
- Finished area above ground: 0
- Finished area below ground: 0
Property
Parking
- Parking features: Carport, Garage, Kitchen Level
- Has garage: Yes
- Has carport: Yes
Features
- Levels: Two
- Stories: 2
- Patio & porch: Patio
Lot
- Size: 0.27 Acres
- Features: Sloped
Details
- Parcel number: K13Z 454A
Construction
Type & style
- Home type: SingleFamily
- Architectural style: Craftsman
- Property subtype: Single Family Residence
Materials
- Other
- Roof: Composition
Condition
- Resale
- New construction: No
- Year built: 2018
Utilities & green energy
- Sewer: Public Sewer
- Water: Public
- Utilities for property: Cable Available, Electricity Available, Natural Gas Available, Phone Available, Sewer Available, Underground Utilities, Water Available
Community & neighborhood
Community
- Community features: Park, Street Lights
Location
- Region: Rome
- Subdivision: Forest Glen
HOA & financial
HOA
- Has HOA: Yes
- HOA fee: $350 annually
- Services included: Maintenance Grounds
Other
Other facts
- Listing agreement: Exclusive Right To Sell
Price history
| Date | Event | Price |
|---|---|---|
| 10/28/2024 | Sold | $375,000-6% |
Source: | ||
| 9/19/2024 | Pending sale | $398,900 |
Source: | ||
| 9/5/2024 | Price change | $398,9000% |
Source: | ||
| 8/12/2024 | Listed for sale | $399,000-3.9% |
Source: | ||
| 8/9/2024 | Listing removed | $415,000 |
Source: | ||
Public tax history
| Year | Property taxes | Tax assessment |
|---|---|---|
| 2024 | $3,867 +1.3% | $137,701 +2.5% |
| 2023 | $3,817 +18.4% | $134,322 +11% |
| 2022 | $3,225 +4.2% | $121,010 +8.3% |
Find assessor info on the county website
Neighborhood: 30161
Nearby schools
GreatSchools rating
- 7/10Model Elementary SchoolGrades: PK-4Distance: 3 mi
- 9/10Model High SchoolGrades: 8-12Distance: 3.1 mi
- 8/10Model Middle SchoolGrades: 5-7Distance: 3.3 mi
Schools provided by the listing agent
- Elementary: Model
- Middle: Model
- High: Model
Source: GAMLS. This data may not be complete. We recommend contacting the local school district to confirm school assignments for this home.

Get pre-qualified for a loan
At Zillow Home Loans, we can pre-qualify you in as little as 5 minutes with no impact to your credit score.An equal housing lender. NMLS #10287.


