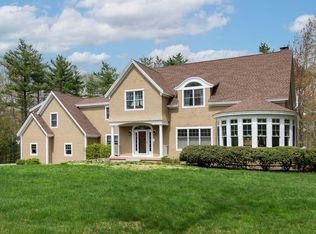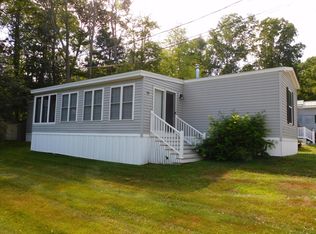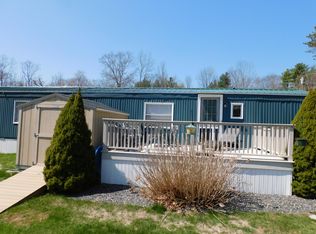Closed
$879,000
12 Tall Pines Way, York, ME 03909
4beds
2,616sqft
Single Family Residence
Built in 2004
0.89 Acres Lot
$981,100 Zestimate®
$336/sqft
$3,741 Estimated rent
Home value
$981,100
$922,000 - $1.06M
$3,741/mo
Zestimate® history
Loading...
Owner options
Explore your selling options
What's special
Welcome to 12 Tall Pines Way, surrounded by luscious landscaping, this 4 bedroom 2 1/2 bath home has much to offer! The front of the home is adorned with flower gardens lining the Traditional New England Blue Stone Walkway, and the expansive backyard boasts levels of stone walls, gorgeous plantings and natural rock outcroppings, creating a wonderful space to relax and entertain. Inside you'll find hardwood floors and carefully crafted details throughout. The chef's kitchen with stainless steel Viking appliances is highlighted by a beautiful combination of painted and cherry cabinetry and custom cement countertops. The dine-in kitchen is flooded with natural light from the adjacent sunroom enclave with oversized windows and skylights. The first floor also offers a private office, formal dining room, living room with gas fireplace, half bath, and a laundry room. The second level hosts the four bedrooms, including the primary bedroom with ensuite bath which features a soaking tub and double vanity with a cement countertop. The additional bedrooms are spacious with ample closet space and vaulted ceilings. They share a full bathroom, also with a double vanity and custom cement top. Completing this offering is the spacious two car garage, which allows for direct entry into the mudroom, and a lower level featuring a bonus room, large closet for storage, and walk out access to the stunning backyard.
Zillow last checked: 8 hours ago
Listing updated: September 07, 2024 at 07:50pm
Listed by:
Anchor Real Estate
Bought with:
Anchor Real Estate
Source: Maine Listings,MLS#: 1592927
Facts & features
Interior
Bedrooms & bathrooms
- Bedrooms: 4
- Bathrooms: 3
- Full bathrooms: 2
- 1/2 bathrooms: 1
Primary bedroom
- Features: Double Vanity, Full Bath, Soaking Tub, Walk-In Closet(s)
- Level: Second
- Area: 269.69 Square Feet
- Dimensions: 18.1 x 14.9
Bedroom 2
- Features: Closet
- Level: Second
- Area: 114.13 Square Feet
- Dimensions: 11.3 x 10.1
Bedroom 3
- Features: Closet
- Level: Second
- Area: 120.91 Square Feet
- Dimensions: 11.3 x 10.7
Bedroom 4
- Features: Closet
- Level: Second
- Area: 170.43 Square Feet
- Dimensions: 13.11 x 13
Dining room
- Features: Formal
- Level: First
- Area: 172.9 Square Feet
- Dimensions: 13 x 13.3
Family room
- Level: Basement
- Area: 215.83 Square Feet
- Dimensions: 19.1 x 11.3
Kitchen
- Features: Eat-in Kitchen, Kitchen Island
- Level: First
- Area: 298.87 Square Feet
- Dimensions: 20.9 x 14.3
Living room
- Features: Gas Fireplace
- Level: First
- Area: 241.2 Square Feet
- Dimensions: 18 x 13.4
Office
- Level: First
- Area: 177.31 Square Feet
- Dimensions: 14.9 x 11.9
Sunroom
- Features: Four-Season
- Level: First
- Area: 90.86 Square Feet
- Dimensions: 11.8 x 7.7
Heating
- Baseboard, Forced Air, Zoned
Cooling
- Central Air
Appliances
- Included: Dishwasher, Dryer, Microwave, Gas Range, Refrigerator, Washer
Features
- Primary Bedroom w/Bath
- Flooring: Carpet, Tile, Wood
- Basement: Interior Entry,Finished,Full,Partial
- Number of fireplaces: 1
Interior area
- Total structure area: 2,616
- Total interior livable area: 2,616 sqft
- Finished area above ground: 2,616
- Finished area below ground: 0
Property
Parking
- Total spaces: 2
- Parking features: Paved, 5 - 10 Spaces, On Site
- Attached garage spaces: 2
Features
- Patio & porch: Patio
- Has view: Yes
- View description: Trees/Woods
Lot
- Size: 0.89 Acres
- Features: Irrigation System, Near Shopping, Near Turnpike/Interstate, Near Town, Neighborhood, Cul-De-Sac, Landscaped, Wooded
Details
- Parcel number: YORKM0094B0016H
- Zoning: RT 1-3
Construction
Type & style
- Home type: SingleFamily
- Architectural style: Colonial
- Property subtype: Single Family Residence
Materials
- Wood Frame, Clapboard, Shingle Siding
- Roof: Shingle
Condition
- Year built: 2004
Utilities & green energy
- Electric: Circuit Breakers
- Sewer: Private Sewer
- Water: Public
Community & neighborhood
Location
- Region: York
- Subdivision: White Pines
HOA & financial
HOA
- Has HOA: Yes
- HOA fee: $500 annually
Other
Other facts
- Road surface type: Paved
Price history
| Date | Event | Price |
|---|---|---|
| 8/26/2024 | Sold | $879,000-2.2%$336/sqft |
Source: | ||
| 6/25/2024 | Pending sale | $899,000$344/sqft |
Source: | ||
| 6/11/2024 | Listed for sale | $899,000$344/sqft |
Source: | ||
Public tax history
| Year | Property taxes | Tax assessment |
|---|---|---|
| 2024 | $6,472 +10.5% | $770,500 +11.2% |
| 2023 | $5,857 +5.7% | $693,100 +6.9% |
| 2022 | $5,542 -1.4% | $648,200 +14.7% |
Find assessor info on the county website
Neighborhood: 03909
Nearby schools
GreatSchools rating
- 10/10Coastal Ridge Elementary SchoolGrades: 2-4Distance: 1 mi
- 9/10York Middle SchoolGrades: 5-8Distance: 1.6 mi
- 8/10York High SchoolGrades: 9-12Distance: 1.2 mi

Get pre-qualified for a loan
At Zillow Home Loans, we can pre-qualify you in as little as 5 minutes with no impact to your credit score.An equal housing lender. NMLS #10287.
Sell for more on Zillow
Get a free Zillow Showcase℠ listing and you could sell for .
$981,100
2% more+ $19,622
With Zillow Showcase(estimated)
$1,000,722

