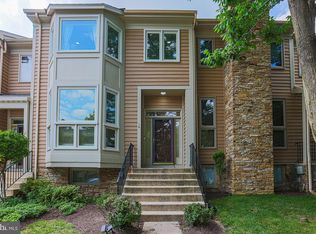Sold for $503,000 on 07/30/25
$503,000
12 Taverngreen Ct, Baltimore, MD 21209
4beds
2,492sqft
Townhouse
Built in 1995
1,980 Square Feet Lot
$496,200 Zestimate®
$202/sqft
$3,544 Estimated rent
Home value
$496,200
$457,000 - $536,000
$3,544/mo
Zestimate® history
Loading...
Owner options
Explore your selling options
What's special
This beautifully updated and maintained townhome is a rare find in one of the area's most desirable communities, Summit Chase. From the moment you step inside, you’ll love the sun-drenched kitchen featuring rich cherrywood cabinetry, sleek granite countertops, a tile backsplash, and updated appliances—including a newer refrigerator and built-in microwave. A matching wet bar just off the kitchen adds the perfect touch for entertaining. The open-concept main level seamlessly connects the kitchen, dining, and living spaces—ideal for both everyday living and hosting guests. Gorgeous hardwood floors flow throughout the main and upper levels. Recessed lighting! Spacious primary suite impresses with vaulted ceilings, a walk-in closet, built-in cabinetry, and a luxuriously renovated ensuite bathroom (2023) with modern finishes. Two additional bedrooms and a full bath complete the upper level, offering ample space for family, guests, or a home office. The fully finished basement adds incredible versatility with a fourth bedroom, a full bath, and a large rec room—perfect for a media room, gym, or playroom. Tons of storage throughout! Step outside to a generously sized deck, ideal for grilling and relaxing summer evenings, and enjoy the expansive backyard—rare for a townhome! Nestled near the end of a quiet cul-de-sac, this home offers peace and privacy while remaining close to everything. The HOA includes lawn care, snow removal, roof maintenance, exterior painting, access to a community pool, tennis/pickleball courts, and a newly renovated clubhouse. Don’t miss out, this won’t last long! Roof '16
Zillow last checked: 8 hours ago
Listing updated: August 04, 2025 at 11:24am
Listed by:
Charlotte Savoy 443-212-8969,
The KW Collective,
Listing Team: The Savoy Team At The Kw Collective
Bought with:
Lauren Massre, 5017157
EXP Realty, LLC
Source: Bright MLS,MLS#: MDBC2130584
Facts & features
Interior
Bedrooms & bathrooms
- Bedrooms: 4
- Bathrooms: 4
- Full bathrooms: 3
- 1/2 bathrooms: 1
- Main level bathrooms: 1
Primary bedroom
- Level: Upper
Bedroom 2
- Level: Upper
Bedroom 3
- Level: Upper
Bedroom 4
- Level: Lower
Primary bathroom
- Level: Upper
Dining room
- Level: Main
Family room
- Level: Lower
Other
- Level: Upper
Other
- Level: Lower
Half bath
- Level: Main
Kitchen
- Level: Main
Living room
- Level: Main
Storage room
- Level: Lower
Heating
- Forced Air, Natural Gas
Cooling
- Ceiling Fan(s), Central Air, Electric
Appliances
- Included: Dishwasher, Disposal, Dryer, Exhaust Fan, Refrigerator, Washer, Oven/Range - Gas, Microwave, Stainless Steel Appliance(s), Water Heater, Gas Water Heater
Features
- Kitchen - Table Space, Dining Area, Eat-in Kitchen, Primary Bath(s), Open Floorplan, Attic, Ceiling Fan(s), Combination Dining/Living, Crown Molding, Floor Plan - Traditional, Pantry, Recessed Lighting, Walk-In Closet(s), Bar, Wine Storage, Vaulted Ceiling(s)
- Flooring: Hardwood, Carpet, Ceramic Tile, Wood
- Doors: Storm Door(s)
- Windows: Bay/Bow, Screens, Skylight(s), Window Treatments
- Basement: Connecting Stairway,Full,Finished,Interior Entry,Exterior Entry,Walk-Out Access
- Number of fireplaces: 1
- Fireplace features: Glass Doors
Interior area
- Total structure area: 2,492
- Total interior livable area: 2,492 sqft
- Finished area above ground: 1,668
- Finished area below ground: 824
Property
Parking
- Parking features: On Street, Parking Lot
- Has uncovered spaces: Yes
Accessibility
- Accessibility features: None
Features
- Levels: Three
- Stories: 3
- Patio & porch: Deck, Patio
- Exterior features: Sidewalks, Street Lights
- Pool features: Community
Lot
- Size: 1,980 sqft
Details
- Additional structures: Above Grade, Below Grade
- Parcel number: 04032100011890
- Zoning: RES
- Special conditions: Standard
Construction
Type & style
- Home type: Townhouse
- Architectural style: Contemporary,Colonial
- Property subtype: Townhouse
Materials
- Frame
- Foundation: Concrete Perimeter
- Roof: Architectural Shingle
Condition
- Excellent
- New construction: No
- Year built: 1995
Utilities & green energy
- Sewer: Public Sewer
- Water: Public
- Utilities for property: Cable Available, Natural Gas Available, Phone Available, Sewer Available, Cable, Fixed Wireless
Community & neighborhood
Location
- Region: Baltimore
- Subdivision: Summit Chase
HOA & financial
HOA
- Has HOA: Yes
- HOA fee: $250 monthly
- Amenities included: Clubhouse, Common Grounds, Pool, Tennis Court(s)
- Services included: Lawn Care Front, Lawn Care Rear, Lawn Care Side, Maintenance Grounds, Pool(s), Reserve Funds, Snow Removal
- Association name: SUMMIT CHASE TOWNHOUSE ASSOCIATION, INC.
Other
Other facts
- Listing agreement: Exclusive Right To Sell
- Ownership: Fee Simple
Price history
| Date | Event | Price |
|---|---|---|
| 7/30/2025 | Sold | $503,000+3.7%$202/sqft |
Source: | ||
| 7/3/2025 | Contingent | $485,000$195/sqft |
Source: | ||
| 6/26/2025 | Listed for sale | $485,000+45.2%$195/sqft |
Source: | ||
| 8/5/2016 | Sold | $334,000$134/sqft |
Source: Agent Provided | ||
| 7/27/2016 | Listed for sale | $334,000-7.2%$134/sqft |
Source: Keller Williams Legacy Metropolitan #BC9724998 | ||
Public tax history
| Year | Property taxes | Tax assessment |
|---|---|---|
| 2025 | $6,192 +37.7% | $383,500 +3.4% |
| 2024 | $4,495 +3.5% | $370,900 +3.5% |
| 2023 | $4,343 +3.6% | $358,300 +3.6% |
Find assessor info on the county website
Neighborhood: 21209
Nearby schools
GreatSchools rating
- 8/10Summit Park Elementary SchoolGrades: K-5Distance: 0.2 mi
- 3/10Pikesville Middle SchoolGrades: 6-8Distance: 1.3 mi
- 5/10Pikesville High SchoolGrades: 9-12Distance: 0.9 mi
Schools provided by the listing agent
- Elementary: Summit Park
- Middle: Pikesville
- High: Pikesville
- District: Baltimore County Public Schools
Source: Bright MLS. This data may not be complete. We recommend contacting the local school district to confirm school assignments for this home.

Get pre-qualified for a loan
At Zillow Home Loans, we can pre-qualify you in as little as 5 minutes with no impact to your credit score.An equal housing lender. NMLS #10287.
Sell for more on Zillow
Get a free Zillow Showcase℠ listing and you could sell for .
$496,200
2% more+ $9,924
With Zillow Showcase(estimated)
$506,124