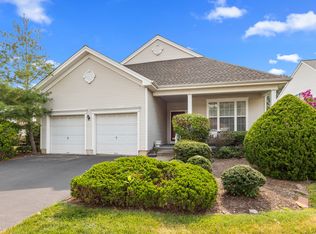Sold for $600,000 on 06/20/25
$600,000
12 Temple Ct, Pennington, NJ 08534
3beds
2,230sqft
Single Family Residence
Built in 1997
7,405 Square Feet Lot
$608,100 Zestimate®
$269/sqft
$3,650 Estimated rent
Home value
$608,100
$553,000 - $669,000
$3,650/mo
Zestimate® history
Loading...
Owner options
Explore your selling options
What's special
Welcome to Four Seasons of Brandon Farms in Pennington. This prestigious 55+ community offers single detached homes. This open concept Danbury model is sun filled with 10 ft ceilings, crown moldings, recessed lighting, Thermopane windows, 3 sided gas fireplace with remote, security system, and a new HVAC system. Custom built cabinets are present in the sunroom and 1st bedroom. The main bedroom comes with 2 large walk in closets. Out back is an extended paver patio with a tree row for privacy. Two car garage is finished with shelving. Close to Pennington, Princeton, shopping, I95 and more. Put this home at the top of your list.
Zillow last checked: 8 hours ago
Listing updated: June 22, 2025 at 09:15am
Listed by:
Jeff DePiano 609-915-8920,
RE/MAX Properties - Newtown
Bought with:
Gretchen Gers, 1757007
Keller Williams Realty - Moorestown
Source: Bright MLS,MLS#: NJME2054376
Facts & features
Interior
Bedrooms & bathrooms
- Bedrooms: 3
- Bathrooms: 2
- Full bathrooms: 2
- Main level bathrooms: 2
- Main level bedrooms: 3
Primary bedroom
- Level: Main
Bedroom 2
- Level: Main
Bedroom 3
- Level: Main
Primary bathroom
- Level: Main
Dining room
- Features: Flooring - HardWood
- Level: Main
Family room
- Features: Flooring - HardWood, Fireplace - Gas
- Level: Main
Other
- Level: Main
Kitchen
- Level: Main
Laundry
- Level: Main
Living room
- Features: Fireplace - Gas, Flooring - HardWood, Ceiling Fan(s)
- Level: Main
Other
- Features: Ceiling Fan(s)
- Level: Main
Heating
- Forced Air, Natural Gas
Cooling
- Central Air, Electric
Appliances
- Included: Microwave, Dishwasher, Dryer, Self Cleaning Oven, Refrigerator, Washer, Water Heater, Gas Water Heater
- Laundry: Main Level, Laundry Room
Features
- Open Floorplan, Eat-in Kitchen, Pantry, Recessed Lighting, Walk-In Closet(s)
- Flooring: Hardwood, Tile/Brick, Wood
- Has basement: No
- Number of fireplaces: 1
- Fireplace features: Gas/Propane, Double Sided
Interior area
- Total structure area: 2,230
- Total interior livable area: 2,230 sqft
- Finished area above ground: 2,230
- Finished area below ground: 0
Property
Parking
- Total spaces: 2
- Parking features: Garage Faces Front, Garage Door Opener, Asphalt, Attached
- Attached garage spaces: 2
- Has uncovered spaces: Yes
Accessibility
- Accessibility features: No Stairs
Features
- Levels: One
- Stories: 1
- Pool features: Community
Lot
- Size: 7,405 sqft
Details
- Additional structures: Above Grade, Below Grade
- Parcel number: 0600078 2800006
- Zoning: R-5
- Special conditions: Standard
Construction
Type & style
- Home type: SingleFamily
- Architectural style: Ranch/Rambler
- Property subtype: Single Family Residence
Materials
- Frame
- Foundation: Slab
- Roof: Shingle,Pitched
Condition
- Excellent
- New construction: No
- Year built: 1997
Utilities & green energy
- Electric: 150 Amps
- Sewer: Public Sewer
- Water: Public
- Utilities for property: Cable Connected, Cable, Fiber Optic
Community & neighborhood
Security
- Security features: Motion Detectors, Security System, Smoke Detector(s), Carbon Monoxide Detector(s)
Senior living
- Senior community: Yes
Location
- Region: Pennington
- Subdivision: Four Seasons
- Municipality: HOPEWELL TWP
HOA & financial
HOA
- Has HOA: Yes
- HOA fee: $750 quarterly
- Amenities included: Clubhouse, Pool
- Services included: Common Area Maintenance, Maintenance Grounds, Snow Removal
- Association name: PREMIER MGMT SERVICES
Other
Other facts
- Listing agreement: Exclusive Right To Sell
- Ownership: Fee Simple
Price history
| Date | Event | Price |
|---|---|---|
| 6/20/2025 | Sold | $600,000$269/sqft |
Source: | ||
| 4/27/2025 | Pending sale | $600,000$269/sqft |
Source: | ||
| 4/20/2025 | Contingent | $600,000$269/sqft |
Source: | ||
| 4/11/2025 | Price change | $600,000-4%$269/sqft |
Source: | ||
| 3/29/2025 | Listed for sale | $625,000+48.8%$280/sqft |
Source: | ||
Public tax history
| Year | Property taxes | Tax assessment |
|---|---|---|
| 2025 | $10,984 | $361,200 |
| 2024 | $10,984 +4.5% | $361,200 +2.8% |
| 2023 | $10,511 +0.8% | $351,200 |
Find assessor info on the county website
Neighborhood: 08534
Nearby schools
GreatSchools rating
- 9/10Stony Brook Elementary SchoolGrades: PK-5Distance: 0.3 mi
- 6/10Timberlane Middle SchoolGrades: 6-8Distance: 2.7 mi
- 6/10Central High SchoolGrades: 9-12Distance: 2.6 mi
Schools provided by the listing agent
- District: Hopewell Valley Regional Schools
Source: Bright MLS. This data may not be complete. We recommend contacting the local school district to confirm school assignments for this home.

Get pre-qualified for a loan
At Zillow Home Loans, we can pre-qualify you in as little as 5 minutes with no impact to your credit score.An equal housing lender. NMLS #10287.
Sell for more on Zillow
Get a free Zillow Showcase℠ listing and you could sell for .
$608,100
2% more+ $12,162
With Zillow Showcase(estimated)
$620,262