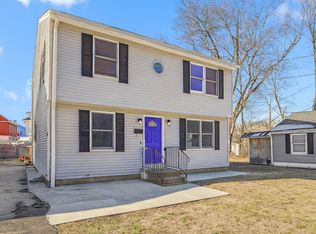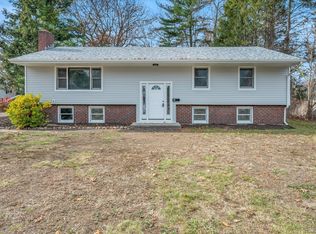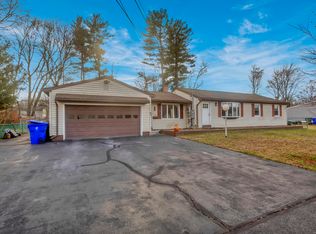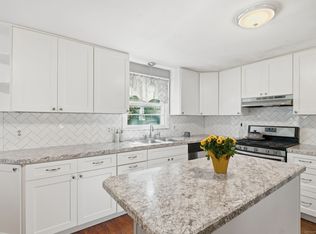Welcome to 12 The Laurels-an updated 2-bedroom, 2.5-bath townhouse in one of Enfield's most desirable communities. This spacious home features an open-concept layout with gleaming hardwood floors, a renovated kitchen with granite countertops, tiled backsplash, stainless steel appliances, and a sunny breakfast nook. The inviting living room includes a modern gas fireplace, recessed lighting, crown molding, custom blinds, and sliding doors that lead to a private deck and backyard-perfect for summer entertaining. Upstairs, you'll find newer carpeting, modern lighting, and generous closets. The oversized primary suite boasts a walk-in closet, built-in shelving, crown molding, slider with room darkening blinds and its own private balcony. The stunning en-suite bath features a double quartz vanity, spa-like walk-in shower with massage jets, and a stylish barn door. The second bedroom offers double closets and access to an updated full bath with modern vanity. The newly finished basement adds even more living space with recessed lights, vinyl plank flooring, natural light, storage area and a built-in sauna. Additional features include a main-level half bath with laundry, an attached garage, new hot water tank (2025) and newer central A/C (2020) APO. Enjoy the community pool and clubhouse in this move-in-ready home!
Under contract
$359,000
12 The Laurels #12, Enfield, CT 06082
2beds
2,036sqft
Est.:
Condominium, Townhouse
Built in 1985
-- sqft lot
$-- Zestimate®
$176/sqft
$421/mo HOA
What's special
Double quartz vanityModern gas fireplacePrivate balconyCrown moldingRecessed lightsRecessed lightingAttached garage
- 192 days |
- 67 |
- 1 |
Zillow last checked: 8 hours ago
Listing updated: December 11, 2025 at 04:27am
Listed by:
Teresa Skora (413)204-5667,
Ideal Real Estate Service, Inc 413-583-8882
Source: Smart MLS,MLS#: 24101528
Facts & features
Interior
Bedrooms & bathrooms
- Bedrooms: 2
- Bathrooms: 3
- Full bathrooms: 2
- 1/2 bathrooms: 1
Primary bedroom
- Features: Remodeled, Balcony/Deck, Full Bath, Sliders, Walk-In Closet(s), Wall/Wall Carpet
- Level: Upper
Bedroom
- Features: Remodeled, Wall/Wall Carpet
- Level: Upper
Primary bathroom
- Features: Remodeled
- Level: Upper
Bathroom
- Features: Remodeled
- Level: Upper
Family room
- Features: Remodeled
- Level: Lower
Kitchen
- Features: Remodeled, Granite Counters, Eating Space, Galley, Tile Floor
- Level: Main
Living room
- Features: Remodeled, Balcony/Deck, Dry Bar, Fireplace, Sliders, Hardwood Floor
- Level: Main
Other
- Level: Lower
Heating
- Forced Air, Natural Gas
Cooling
- Central Air
Appliances
- Included: Electric Range, Microwave, Refrigerator, Dishwasher, Disposal, Washer, Dryer, Water Heater
- Laundry: Main Level
Features
- Sauna
- Basement: Full,Finished
- Attic: None
- Number of fireplaces: 1
Interior area
- Total structure area: 2,036
- Total interior livable area: 2,036 sqft
- Finished area above ground: 1,436
- Finished area below ground: 600
Property
Parking
- Total spaces: 2
- Parking features: Attached, Driveway
- Attached garage spaces: 1
- Has uncovered spaces: Yes
Features
- Stories: 3
- Has private pool: Yes
- Pool features: In Ground
Lot
- Features: Few Trees, Level
Details
- Additional structures: Pool House
- Parcel number: 1812778
- Zoning: R44
Construction
Type & style
- Home type: Condo
- Architectural style: Townhouse
- Property subtype: Condominium, Townhouse
Materials
- Vinyl Siding
Condition
- New construction: No
- Year built: 1985
Details
- Builder model: The Laurels
Utilities & green energy
- Sewer: Public Sewer
- Water: Public
- Utilities for property: Cable Available
Community & HOA
Community
- Features: Health Club, Medical Facilities, Park
- Subdivision: Hazardville
HOA
- Has HOA: Yes
- Amenities included: Clubhouse, Management
- Services included: Maintenance Grounds, Snow Removal, Pool Service, Road Maintenance, Insurance, Flood Insurance
- HOA fee: $421 monthly
Location
- Region: Enfield
Financial & listing details
- Price per square foot: $176/sqft
- Tax assessed value: $146,800
- Annual tax amount: $5,211
- Date on market: 6/6/2025
Estimated market value
Not available
Estimated sales range
Not available
Not available
Price history
Price history
| Date | Event | Price |
|---|---|---|
| 12/11/2025 | Pending sale | $359,000$176/sqft |
Source: | ||
| 8/11/2025 | Price change | $359,000-1.6%$176/sqft |
Source: | ||
| 6/7/2025 | Listed for sale | $365,000+101.7%$179/sqft |
Source: | ||
| 6/27/2018 | Sold | $181,000+16.8%$89/sqft |
Source: | ||
| 8/12/2011 | Sold | $155,000$76/sqft |
Source: | ||
Public tax history
Public tax history
Tax history is unavailable.BuyAbility℠ payment
Est. payment
$2,948/mo
Principal & interest
$1755
Property taxes
$646
Other costs
$547
Climate risks
Neighborhood: Sherwood Manor
Nearby schools
GreatSchools rating
- NAHenry Barnard SchoolGrades: K-2Distance: 1.3 mi
- 5/10John F. Kennedy Middle SchoolGrades: 6-8Distance: 4.1 mi
- 5/10Enfield High SchoolGrades: 9-12Distance: 3.7 mi
- Loading




