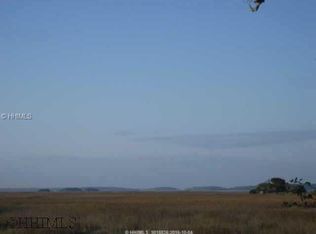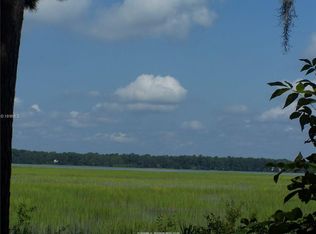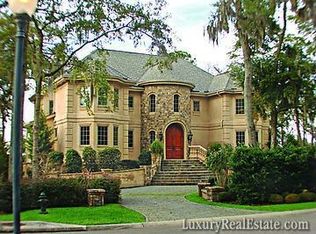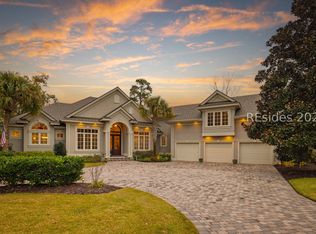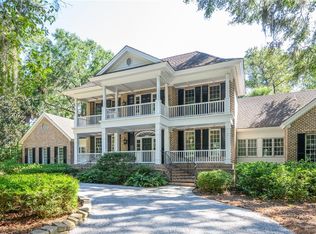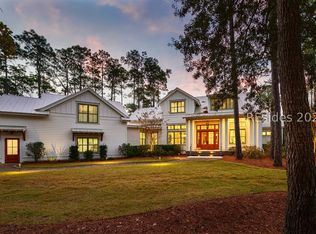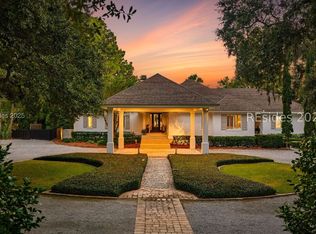Experience the pinnacle of Lowcountry luxury in this masterfully updated custom home, perfectly positioned on one of Colleton River's most prestigious streets. Sweeping marsh-to-deep-water vistas deliver unforgettable sunsets beneath a canopy of majestic live oaks, creating a serene backdrop for coastal living at its finest. Designed with exceptional flow for both everyday living and effortless entertaining, the open layout connects light-filled spaces with soaring 12-foot ceilings and elegant architectural details. At the heart of the home, the chef's kitchen is a true showpiece featuring two islands, a Wolf range, four ovens, Sub-Zero refrigeration, dual dishwashers, wine cooler, and a butler's pantry-ideal for hosting in style. The first floor offers a luxurious primary suite with dual walk-in closets and tranquil views, plus a second en-suite bedroom perfect for guests or multigenerational living. Recent updates include a new roof (2025), updated HVAC, epoxy-coated garage floor, and new carpet. Outdoor living is extraordinary with a newly resurfaced infinity pool and spa featuring a premium heater and chiller, complemented by an expansive sundeck and professional landscaping-perfect for entertaining or relaxing while enjoying stunning sunsets.
For sale
$3,495,000
12 Turnberry Way, Bluffton, SC 29910
5beds
6,357sqft
Est.:
Single Family Residence
Built in 1999
0.66 Acres Lot
$-- Zestimate®
$550/sqft
$-- HOA
What's special
Sub-zero refrigerationSecond en-suite bedroomPremium heater and chillerTranquil viewsProfessional landscapingLight-filled spacesElegant architectural details
- 6 days |
- 483 |
- 15 |
Likely to sell faster than
Zillow last checked: 8 hours ago
Listing updated: December 16, 2025 at 08:33am
Listed by:
Daniel Anton 401-338-1634,
Maxey Blackstream Christie's International Real Estate (898)
Source: REsides, Inc.,MLS#: 503277
Tour with a local agent
Facts & features
Interior
Bedrooms & bathrooms
- Bedrooms: 5
- Bathrooms: 6
- Full bathrooms: 5
- 1/2 bathrooms: 1
Primary bedroom
- Level: First
Heating
- Electric, Heat Pump
Cooling
- Central Air, Electric
Appliances
- Included: Double Oven, Dryer, Dishwasher, Disposal, Gas Range, Ice Maker, Microwave, Refrigerator, Wine Cooler, Warming Drawer, Washer
Features
- Attic, Wet Bar, Bookcases, Built-in Features, Ceiling Fan(s), Carbon Monoxide Detector, Fireplace, Hot Tub/Spa, Main Level Primary, Multiple Closets, Steam Shower, Smart Thermostat, Cable TV, Wired for Data, Wired for Sound, Entrance Foyer, Eat-in Kitchen, Pantry
- Flooring: Carpet, Stone, Tile, Wood
- Windows: Tinted Windows
- Fireplace features: Fireplace Screen
Interior area
- Total interior livable area: 6,357 sqft
Property
Parking
- Total spaces: 2
- Parking features: Driveway, Garage, Two Car Garage, Golf Cart Garage
- Garage spaces: 2
Features
- Stories: 2
- Patio & porch: Deck
- Exterior features: Deck, Fence, Hot Tub/Spa, Sprinkler/Irrigation, Propane Tank - Owned, Paved Driveway, Propane Tank - Leased, Rain Gutters, Storm/Security Shutters
- Has private pool: Yes
- Pool features: Electric Heat, Private, Community
- Has view: Yes
- View description: Marsh View, Water
- Has water view: Yes
- Water view: Marsh View,Water
Lot
- Size: 0.66 Acres
- Features: 1/2 to 1 Acre Lot
Details
- Parcel number: R60002500000230000
- Special conditions: None
Construction
Type & style
- Home type: SingleFamily
- Architectural style: Two Story
- Property subtype: Single Family Residence
Materials
- Brick, Stucco
- Roof: Asphalt
Condition
- Year built: 1999
Details
- Builder model: Custom
Utilities & green energy
- Water: Public
Green energy
- Energy efficient items: Insulation
Community & HOA
Community
- Security: Fire Alarm, Smoke Detector(s)
- Subdivision: Colleton
HOA
- Amenities included: Basketball Court, Business Center, Clubhouse, Dock, Fitness Center, Golf Course, Playground, Pickleball, Pool, RV/Boat Storage, Restaurant, Guard, Tennis Court(s), Trail(s)
Location
- Region: Bluffton
Financial & listing details
- Price per square foot: $550/sqft
- Tax assessed value: $2,371,800
- Annual tax amount: $7,279
- Date on market: 12/15/2025
- Listing terms: Cash,Conventional
Estimated market value
Not available
Estimated sales range
Not available
Not available
Price history
Price history
| Date | Event | Price |
|---|---|---|
| 12/15/2025 | Listed for sale | $3,495,000$550/sqft |
Source: | ||
| 12/9/2025 | Listing removed | $3,495,000$550/sqft |
Source: | ||
| 10/7/2025 | Price change | $3,495,000-6.8%$550/sqft |
Source: | ||
| 6/12/2025 | Listed for sale | $3,750,000+194.1%$590/sqft |
Source: | ||
| 7/13/2020 | Sold | $1,275,000-1.8%$201/sqft |
Source: Public Record Report a problem | ||
Public tax history
Public tax history
| Year | Property taxes | Tax assessment |
|---|---|---|
| 2023 | $7,279 +9.1% | $58,650 +15% |
| 2022 | $6,674 -65.1% | $51,000 -33.3% |
| 2021 | $19,138 | $76,500 +51.2% |
Find assessor info on the county website
BuyAbility℠ payment
Est. payment
$16,144/mo
Principal & interest
$13552
Property taxes
$1369
Home insurance
$1223
Climate risks
Neighborhood: 29910
Nearby schools
GreatSchools rating
- 7/10Red Cedar Elementary SchoolGrades: PK-5Distance: 5.8 mi
- 6/10Bluffton Middle SchoolGrades: 6-8Distance: 6.1 mi
- 9/10Bluffton High SchoolGrades: 9-12Distance: 7.4 mi
- Loading
- Loading
