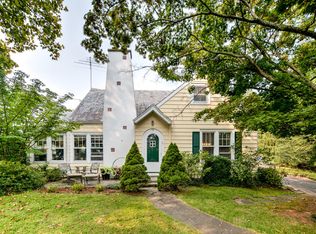Closed
$675,000
12 Valley View Ave, Peapack Gladstone Boro, NJ 07934
2beds
2baths
--sqft
Single Family Residence
Built in 1928
-- sqft lot
$681,700 Zestimate®
$--/sqft
$3,023 Estimated rent
Home value
$681,700
$627,000 - $743,000
$3,023/mo
Zestimate® history
Loading...
Owner options
Explore your selling options
What's special
Zillow last checked: December 15, 2025 at 11:15pm
Listing updated: September 15, 2025 at 10:17am
Listed by:
Peter Engelmann 908-766-7447,
Weichert Realtors,
Elizabeth O Connor
Bought with:
Lisa B. Stryker
Keller Williams Towne Square Real
Source: GSMLS,MLS#: 3978742
Price history
| Date | Event | Price |
|---|---|---|
| 9/15/2025 | Sold | $675,000-3.4% |
Source: | ||
| 9/3/2025 | Pending sale | $699,000 |
Source: | ||
| 8/3/2025 | Listed for sale | $699,000+70.5% |
Source: | ||
| 2/27/2012 | Sold | $410,000-3.5% |
Source: | ||
| 1/17/2012 | Listed for sale | $425,000+8.7% |
Source: Kienlen Lattmann Realtors #2910587 | ||
Public tax history
| Year | Property taxes | Tax assessment |
|---|---|---|
| 2025 | $9,872 +8.3% | $578,300 +8.3% |
| 2024 | $9,114 +1.3% | $533,900 +5.5% |
| 2023 | $8,993 +3.7% | $506,100 +4.7% |
Find assessor info on the county website
Neighborhood: 07934
Nearby schools
GreatSchools rating
- 6/10Bedwell Elementary SchoolGrades: PK-4Distance: 5.4 mi
- 7/10Bernardsville Middle SchoolGrades: 5-8Distance: 5.4 mi
- 8/10Bernards High SchoolGrades: 9-12Distance: 5.6 mi

Get pre-qualified for a loan
At Zillow Home Loans, we can pre-qualify you in as little as 5 minutes with no impact to your credit score.An equal housing lender. NMLS #10287.
Sell for more on Zillow
Get a free Zillow Showcase℠ listing and you could sell for .
$681,700
2% more+ $13,634
With Zillow Showcase(estimated)
$695,334