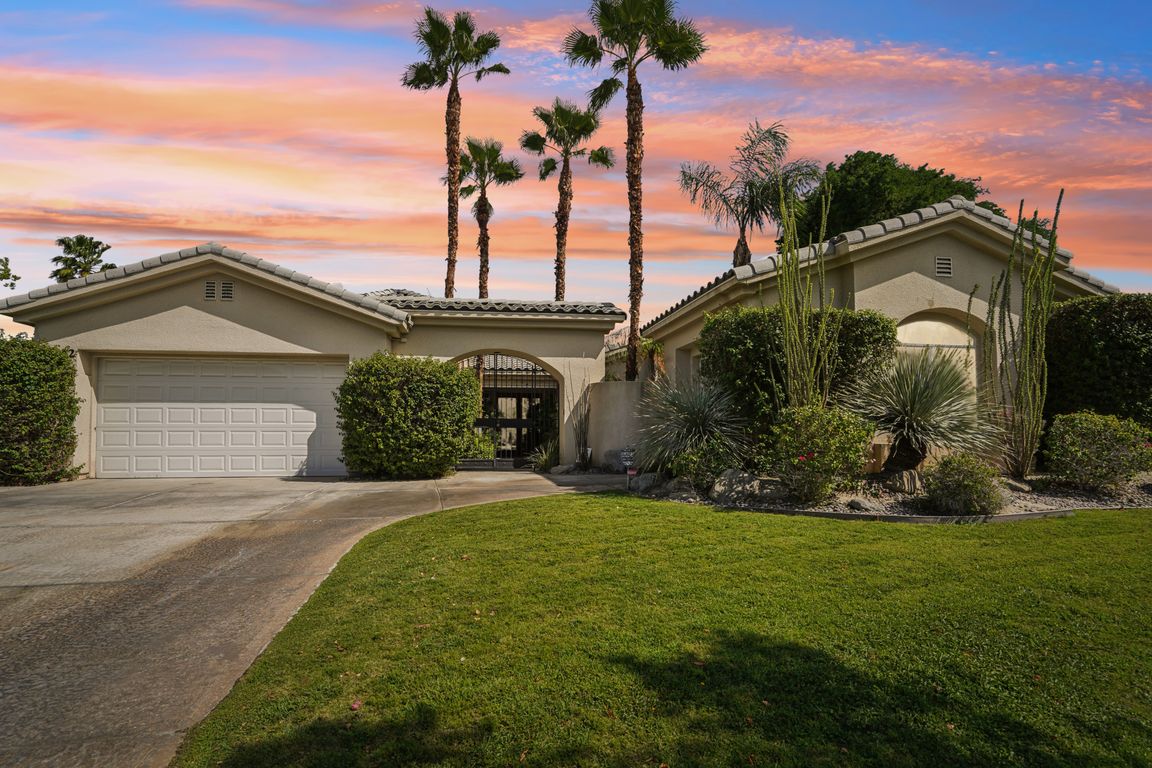Open: Sat 11am-2pm

For sale
$899,000
3beds
2,633sqft
12 Victoria Falls Dr, Rancho Mirage, CA 92270
3beds
2,633sqft
Single family residence
Built in 1998
0.33 Acres
2 Attached garage spaces
$341 price/sqft
$405 monthly HOA fee
What's special
Fresh coat of paintFamily roomFormal dining roomBreakfast nookJack and jill bathSpacious bedroomsLarge kitchen
LOCATION, LOCATION, LOCATION!!! This ''Countess'' model in the highly desirable, gated, community of Victoria Falls is priced to sell!! Situated on .33 acres with Pool/Spa and a finished detached Garage/Studio. The large Primary Suite has a walkin closet, large bath with a soaking tub. Two other spacious bedrooms with ...
- 7 days |
- 623 |
- 24 |
Source: CRMLS,MLS#: 219136365DA Originating MLS: California Desert AOR & Palm Springs AOR
Originating MLS: California Desert AOR & Palm Springs AOR
Travel times
Outdoor 1
Kitchen
Breakfast Nook
Family Room
Living Room
Dining Room
Primary Bedroom
Primary Bathroom
Bedroom
Bathroom
Bedroom
Laundry Room
Garage
Zillow last checked: 7 hours ago
Listing updated: October 07, 2025 at 12:16pm
Listing Provided by:
Michael Malloch DRE #01945538 760-621-0395,
Equity Union
Source: CRMLS,MLS#: 219136365DA Originating MLS: California Desert AOR & Palm Springs AOR
Originating MLS: California Desert AOR & Palm Springs AOR
Facts & features
Interior
Bedrooms & bathrooms
- Bedrooms: 3
- Bathrooms: 3
- Full bathrooms: 2
- 1/2 bathrooms: 1
Rooms
- Room types: Family Room, Living Room, Other, Pantry, Retreat, Dining Room
Bathroom
- Features: Hollywood Bath, Vanity
Kitchen
- Features: Granite Counters
Other
- Features: Walk-In Closet(s)
Pantry
- Features: Walk-In Pantry
Heating
- Central, Forced Air, Natural Gas
Cooling
- Central Air
Appliances
- Included: Dishwasher, Gas Cooktop, Gas Oven, Gas Water Heater, Refrigerator
- Laundry: Laundry Room
Features
- Wet Bar, Breakfast Bar, Breakfast Area, Separate/Formal Dining Room, Recessed Lighting, Walk-In Pantry, Walk-In Closet(s)
- Flooring: Carpet, Stone, Tile, Vinyl
- Doors: Double Door Entry, Sliding Doors
- Has fireplace: Yes
- Fireplace features: Family Room, Gas, Living Room
Interior area
- Total interior livable area: 2,633 sqft
Property
Parking
- Total spaces: 6
- Parking features: Covered, Driveway, Garage, Garage Door Opener
- Attached garage spaces: 2
- Uncovered spaces: 2
Features
- Levels: One
- Stories: 1
- Patio & porch: Concrete, Covered
- Has private pool: Yes
- Pool features: Gunite, In Ground, Private, Tile
- Spa features: Gunite, In Ground, Private
- Fencing: Block
- Has view: Yes
- View description: Mountain(s)
Lot
- Size: 0.33 Acres
- Features: Drip Irrigation/Bubblers, Planned Unit Development, Sprinkler System
Details
- Parcel number: 676390041
- Special conditions: Standard
Construction
Type & style
- Home type: SingleFamily
- Property subtype: Single Family Residence
Materials
- Stucco
- Foundation: Slab
- Roof: Concrete,Tile
Condition
- New construction: No
- Year built: 1998
Utilities & green energy
- Sewer: Unknown
Community & HOA
Community
- Features: Gated
- Security: Gated Community, Key Card Entry
- Subdivision: Victoria Falls
HOA
- Has HOA: Yes
- Amenities included: Playground, Tennis Court(s), Cable TV
- HOA fee: $405 monthly
- HOA name: Victoria Falls
Location
- Region: Rancho Mirage
Financial & listing details
- Price per square foot: $341/sqft
- Tax assessed value: $696,145
- Date on market: 10/3/2025
- Listing terms: Cash,Cash to New Loan,Conventional