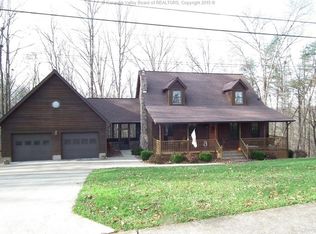Sold for $283,840 on 06/11/25
$283,840
12 Villa Est, Charleston, WV 25311
3beds
2,071sqft
Single Family Residence
Built in 1999
5.68 Acres Lot
$288,500 Zestimate®
$137/sqft
$1,667 Estimated rent
Home value
$288,500
$268,000 - $312,000
$1,667/mo
Zestimate® history
Loading...
Owner options
Explore your selling options
What's special
"Almost Heaven" perfectly captures the essence of this charming log home, privately tucked away atop 5.68 wooded acres. Surrounded by serene mountain views and natural beauty, this peaceful retreat offers an open floor plan with 3 bedrooms, 2 full bathrooms, and gleaming hardwood floors throughout. The den off the dining room and large deck are ideal for enjoying the breathtaking scenery in every season.
Built in 1999, the home also features a whole-house generator for added peace of mind. Downstairs, a large unfinished basement provides excellent potential to add extra square footage. In addition the space Includes a two-car garage and a utility room already in place.
Zillow last checked: 8 hours ago
Listing updated: June 11, 2025 at 09:34am
Listed by:
Mary Anderson,
Berkshire Hathaway HS GER 304-346-0300
Bought with:
Angela Mayfield, 0027859
Better Homes and Gardens Real Estate Central
Source: KVBR,MLS#: 278194 Originating MLS: Kanawha Valley Board of REALTORS
Originating MLS: Kanawha Valley Board of REALTORS
Facts & features
Interior
Bedrooms & bathrooms
- Bedrooms: 3
- Bathrooms: 2
- Full bathrooms: 2
Primary bedroom
- Description: Primary Bedroom
- Level: Main
- Dimensions: 13.2 x 11.5
Bedroom 2
- Description: Bedroom 2
- Level: Main
- Dimensions: 9.7 x 13.11
Bedroom 3
- Description: Bedroom 3
- Level: Lower
- Dimensions: 20.8 x 13.1
Den
- Description: Den
- Level: Main
- Dimensions: 7.10 x 12.4
Dining room
- Description: Dining Room
- Level: Main
- Dimensions: 12.11 x10.2
Kitchen
- Description: Kitchen
- Level: Main
- Dimensions: 13.7 x 10.1
Living room
- Description: Living Room
- Level: Main
- Dimensions: 13.11 x 17.5
Utility room
- Description: Utility Room
- Level: Lower
- Dimensions: 12.9 x 16.0
Heating
- Forced Air, Gas
Cooling
- Central Air
Appliances
- Included: Dishwasher, Gas Range, Microwave, Refrigerator
Features
- Great Room, Cable TV
- Flooring: Hardwood, Tile
- Windows: Insulated Windows
- Basement: Full
- Has fireplace: No
Interior area
- Total interior livable area: 2,071 sqft
Property
Parking
- Total spaces: 2
- Parking features: Basement, Garage, Two Car Garage, Heated Garage
- Garage spaces: 2
Features
- Patio & porch: Deck, Porch
- Exterior features: Deck, Porch
Lot
- Size: 5.68 Acres
- Features: Wooded
Details
- Parcel number: 150046007800150000
Construction
Type & style
- Home type: SingleFamily
- Property subtype: Single Family Residence
Materials
- Drywall, Log
- Roof: Metal
Condition
- Year built: 1999
Utilities & green energy
- Sewer: Septic Tank
- Water: Public
Community & neighborhood
Security
- Security features: Smoke Detector(s)
Location
- Region: Charleston
- Subdivision: Villa Estates
HOA & financial
HOA
- Has HOA: Yes
- HOA fee: $420 annually
Price history
| Date | Event | Price |
|---|---|---|
| 6/11/2025 | Sold | $283,840-2.1%$137/sqft |
Source: | ||
| 5/12/2025 | Pending sale | $290,000$140/sqft |
Source: | ||
| 5/9/2025 | Listed for sale | $290,000+52.6%$140/sqft |
Source: | ||
| 10/13/2016 | Sold | $190,000+1800%$92/sqft |
Source: | ||
| 3/26/2010 | Sold | $10,000$5/sqft |
Source: Public Record | ||
Public tax history
| Year | Property taxes | Tax assessment |
|---|---|---|
| 2025 | $82 | $6,470 |
| 2024 | $82 | $6,470 |
| 2023 | $82 | $6,470 |
Find assessor info on the county website
Neighborhood: 25311
Nearby schools
GreatSchools rating
- 7/10Ruffner Elementary SchoolGrades: PK-5Distance: 4 mi
- 4/10Stonewall Jackson Middle SchoolGrades: 6-8Distance: 6.6 mi
- 3/10Capital High SchoolGrades: 9-12Distance: 2.5 mi
Schools provided by the listing agent
- Elementary: Ruffner
- Middle: Horace Mann
- High: Capital
Source: KVBR. This data may not be complete. We recommend contacting the local school district to confirm school assignments for this home.

Get pre-qualified for a loan
At Zillow Home Loans, we can pre-qualify you in as little as 5 minutes with no impact to your credit score.An equal housing lender. NMLS #10287.
