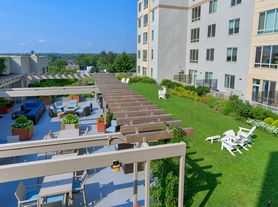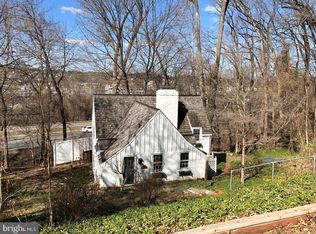Welcome to 12 W Athens Avenue! This home perfectly combines vintage character with modern updates, creating a warm and inviting living space. Enter through the enclosed front porch a charming bonus area and step into the spacious living room, highlighted by original hardwood floors and a beautiful stone fireplace. The dining room continues the hardwood flow and features a built-in cabinet that adds unique character. The newly renovated kitchen offers both style and function, with access to the fenced-in backyard perfect for outdoor relaxation or entertaining. Upstairs, the primary bedroom includes two closets, while the hallway offers a large cedar-lined closet and a skylit full bath. Two additional bedrooms complete this level, providing plenty of space. Enjoy the convenience of being close to restaurants, shopping, public transportation, major highways, and the airport. Street parking with a permit is required. Pets considered on a case-by-case basis with additional rent. Don't miss the opportunity to make this charming home yours!
Owner pays Lawn Service, Sewer, Snow Removal. Tenant pays Electricity, Gas, Hot Water, Water
Townhouse for rent
Accepts Zillow applications
$2,800/mo
12 W Athens Ave, Ardmore, PA 19003
3beds
1,578sqft
Price may not include required fees and charges.
Townhouse
Available now
Cats, dogs OK
Window unit
In unit laundry
-- Parking
-- Heating
What's special
Primary bedroomBuilt-in cabinetNewly renovated kitchenDining roomFenced-in backyardEnclosed front porchBeautiful stone fireplace
- 45 days
- on Zillow |
- -- |
- -- |
Travel times
Facts & features
Interior
Bedrooms & bathrooms
- Bedrooms: 3
- Bathrooms: 1
- Full bathrooms: 1
Cooling
- Window Unit
Appliances
- Included: Dishwasher, Dryer, Microwave, Oven, Refrigerator, Washer
- Laundry: In Unit
Features
- Flooring: Hardwood
Interior area
- Total interior livable area: 1,578 sqft
Property
Parking
- Details: Contact manager
Features
- Exterior features: Electricity not included in rent, Gas not included in rent, Hot water not included in rent, Lawn, Lawn Care included in rent, Sewage included in rent, Snow Removal included in rent, Water not included in rent
Details
- Parcel number: 400002556005
Construction
Type & style
- Home type: Townhouse
- Property subtype: Townhouse
Utilities & green energy
- Utilities for property: Sewage
Building
Management
- Pets allowed: Yes
Community & HOA
Location
- Region: Ardmore
Financial & listing details
- Lease term: 1 Year
Price history
| Date | Event | Price |
|---|---|---|
| 8/20/2025 | Listed for rent | $2,800+5.7%$2/sqft |
Source: Bright MLS #PAMC2152228 | ||
| 2/11/2024 | Listing removed | -- |
Source: Bright MLS #PAMC2093120 | ||
| 1/22/2024 | Listed for rent | $2,650+41.3%$2/sqft |
Source: Bright MLS #PAMC2093120 | ||
| 1/17/2019 | Listing removed | $1,875$1/sqft |
Source: Long & Foster - Wayne/Devon/Herling #PAMC372710 | ||
| 1/12/2019 | Price change | $1,875-1.3%$1/sqft |
Source: Long & Foster - Wayne/Devon/Herling #PAMC372710 | ||

