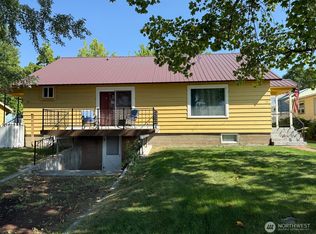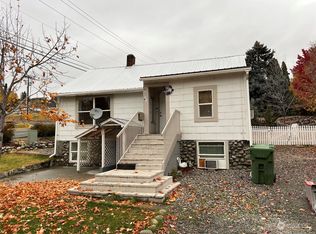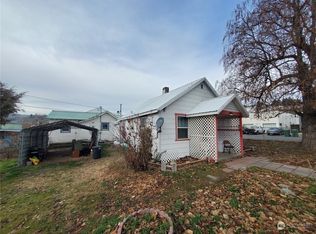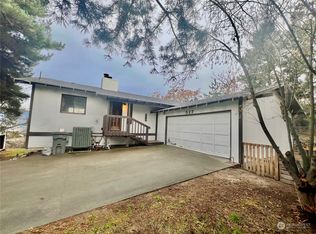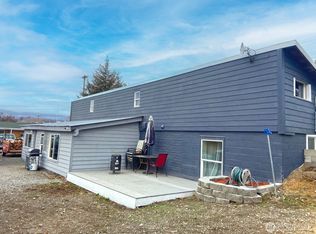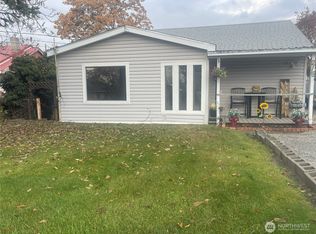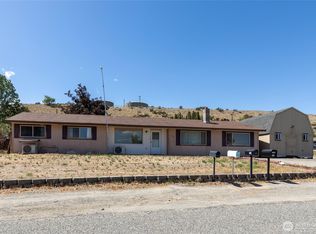Enjoy this Breath-Taking View of Omak from the Wrap Around Deck! This 2+bedroom / 1 bathroom home features living room with ceiling fan, kitchen with plenty of cabinets, counters space with additional built in storage. Kitchen appliances include refrigerator & stove/range. The main level includes 2 bedrooms and full bath with laminate flooring throughout. Basement includes 2 bonus rooms and utility room. Fenced in private back yard with parking and garden space. Close to all of your shopping needs, schools, clinics, and hospital. Ample parking. $239,500 H-3668/MLS2376198
Active
Listed by:
Summer Olson,
RE/MAX Welcome Home,
Britney Arthur,
RE/MAX Welcome Home
$239,500
12 Dewberry Avenue W, Omak, WA 98841
2beds
1,456sqft
Est.:
Single Family Residence
Built in 1951
7,000.09 Square Feet Lot
$-- Zestimate®
$164/sqft
$-- HOA
What's special
Breath-taking view of omakWrap around deckAdditional built in storageUtility roomParking and garden space
- 204 days |
- 243 |
- 14 |
Zillow last checked: 8 hours ago
Listing updated: November 17, 2025 at 02:58pm
Listed by:
Summer Olson,
RE/MAX Welcome Home,
Britney Arthur,
RE/MAX Welcome Home
Source: NWMLS,MLS#: 2376198
Tour with a local agent
Facts & features
Interior
Bedrooms & bathrooms
- Bedrooms: 2
- Bathrooms: 1
- Full bathrooms: 1
- Main level bathrooms: 1
- Main level bedrooms: 2
Bedroom
- Level: Main
Bedroom
- Level: Main
Bathroom full
- Level: Main
Bonus room
- Level: Lower
Bonus room
- Level: Lower
Kitchen without eating space
- Level: Main
Living room
- Level: Main
Utility room
- Level: Lower
Heating
- Wall Unit(s), Electric
Cooling
- None
Appliances
- Included: Refrigerator(s), Stove(s)/Range(s), Water Heater Location: basement
Features
- Ceiling Fan(s)
- Flooring: Concrete, Laminate
- Basement: Daylight,Partially Finished
- Has fireplace: No
- Fireplace features: Electric
Interior area
- Total structure area: 1,456
- Total interior livable area: 1,456 sqft
Property
Parking
- Parking features: None
Features
- Levels: One
- Stories: 1
- Patio & porch: Ceiling Fan(s)
- Has view: Yes
- View description: City, Mountain(s), Territorial
Lot
- Size: 7,000.09 Square Feet
- Features: Deck, Fenced-Fully
- Topography: Level,Partial Slope
- Residential vegetation: Garden Space
Details
- Parcel number: 1570070500
- Zoning description: Jurisdiction: City
- Special conditions: Standard
Construction
Type & style
- Home type: SingleFamily
- Property subtype: Single Family Residence
Materials
- Wood Siding
- Foundation: Block
- Roof: Metal
Condition
- Year built: 1951
Utilities & green energy
- Electric: Company: Okanogan County PUD
- Sewer: Sewer Connected, Company: City of Omak
- Water: Public, Company: City of Omak
Community & HOA
Community
- Subdivision: Omak
Location
- Region: Omak
Financial & listing details
- Price per square foot: $164/sqft
- Annual tax amount: $1,297
- Date on market: 5/19/2025
- Cumulative days on market: 206 days
- Listing terms: Cash Out,Conventional,FHA,USDA Loan,VA Loan
- Inclusions: Refrigerator(s), Stove(s)/Range(s)
Estimated market value
Not available
Estimated sales range
Not available
Not available
Price history
Price history
| Date | Event | Price |
|---|---|---|
| 7/16/2025 | Price change | $239,500-4.2%$164/sqft |
Source: | ||
| 5/20/2025 | Listed for sale | $250,000$172/sqft |
Source: | ||
Public tax history
Public tax history
Tax history is unavailable.BuyAbility℠ payment
Est. payment
$1,386/mo
Principal & interest
$1148
Property taxes
$154
Home insurance
$84
Climate risks
Neighborhood: 98841
Nearby schools
GreatSchools rating
- 3/10Washington Virtual Academy Omak ElementaryGrades: K-5Distance: 0.2 mi
- 3/10Washington Virtual Academy Omak Middle SchoolGrades: 6-8Distance: 0.2 mi
- 3/10Washington Virtual Academy Omak High SchoolGrades: 9-12Distance: 0.2 mi
- Loading
- Loading
