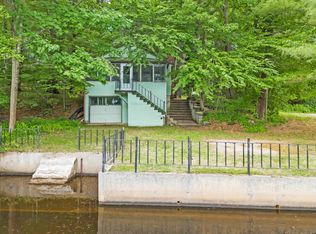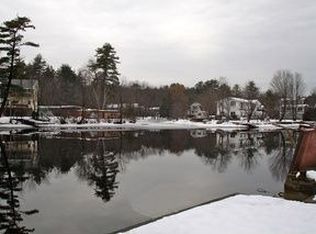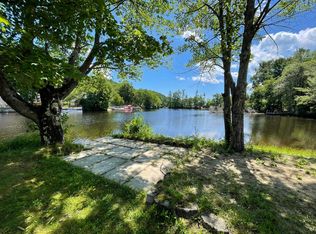Closed
Listed by:
Troy Cutter,
BHHS Verani Londonderry Phone:978-866-6931
Bought with: Redfin Corporation
$665,000
12 Water Road, Goffstown, NH 03045
3beds
2,316sqft
Single Family Residence
Built in 1968
10,019 Square Feet Lot
$670,900 Zestimate®
$287/sqft
$3,551 Estimated rent
Home value
$670,900
$617,000 - $725,000
$3,551/mo
Zestimate® history
Loading...
Owner options
Explore your selling options
What's special
Priced to sell! Get out on your boat just in time for summer! Live your waterfront dream in this stunning 3-bedroom, 3-bathroom home. With expansive waterfront views, your very own private dock for swimming, fishing and boating, this is a rare opportunity for year-round relaxation and recreation. Step inside to an open-concept living room featuring vaulted ceilings, skylights and windows that provide unobstructed views to your waterfront property. The living area is complemented by a wood burning stove and beautiful hardwood floors. The living area flows to a mesmerizing chef’s kitchen, walk in pantry, a large bathroom with spa tub, and a bedroom at the end of the hall. Walk upstairs to find another bedroom with vaulted ceilings and a 3/4 bath. Pamper yourself in your master suite with walk in closet, and spa like bathroom. Walk downstairs to the fun filled basement that served as a play area/ gym, designed with a sliding door for a designated office, wine room, and private sauna. Step outside your living room and enjoy your outdoor oasis on your oversized deck. The thoughtfully designed back yard is completely fenced in, great for worry free days with kids and pets. The outdoor space is perfect for guests and entertaining with a patio for outdoor dining, waterfront fire pit, and a tiki bar setup for a TV. This home is a gardeners paradise with 3 raised garden beds, grape vines, an apple, pear and peach tree. This home is truly a NH dream. Seller is licensed agent
Zillow last checked: 8 hours ago
Listing updated: August 11, 2025 at 07:03pm
Listed by:
Troy Cutter,
BHHS Verani Londonderry Phone:978-866-6931
Bought with:
Sherre Dubis
Redfin Corporation
Source: PrimeMLS,MLS#: 5047811
Facts & features
Interior
Bedrooms & bathrooms
- Bedrooms: 3
- Bathrooms: 3
- Full bathrooms: 2
- 3/4 bathrooms: 1
Heating
- Oil, Forced Air, Wood Stove
Cooling
- Mini Split
Appliances
- Included: Dishwasher, Electric Range, Refrigerator
Features
- Flooring: Carpet, Hardwood
- Basement: Unfinished,Interior Entry
Interior area
- Total structure area: 3,364
- Total interior livable area: 2,316 sqft
- Finished area above ground: 2,316
- Finished area below ground: 0
Property
Parking
- Total spaces: 2
- Parking features: Paved
- Garage spaces: 2
Features
- Levels: Two
- Stories: 2
- Has view: Yes
- View description: Water
- Has water view: Yes
- Water view: Water
- Waterfront features: Waterfront
- Body of water: Piscataquog River
- Frontage length: Water frontage: 104,Road frontage: 100
Lot
- Size: 10,019 sqft
Details
- Parcel number: GOFFM24B79L
- Zoning description: R1
Construction
Type & style
- Home type: SingleFamily
- Architectural style: Contemporary
- Property subtype: Single Family Residence
Materials
- Wood Frame, Vinyl Siding
- Foundation: Concrete
- Roof: Asphalt Shingle
Condition
- New construction: No
- Year built: 1968
Utilities & green energy
- Electric: 200+ Amp Service
- Sewer: Septic Tank
- Utilities for property: None
Community & neighborhood
Location
- Region: Goffstown
Other
Other facts
- Road surface type: Dirt
Price history
| Date | Event | Price |
|---|---|---|
| 8/11/2025 | Sold | $665,000-5%$287/sqft |
Source: | ||
| 6/26/2025 | Price change | $699,900-6.6%$302/sqft |
Source: | ||
| 6/25/2025 | Price change | $749,000-2.1%$323/sqft |
Source: | ||
| 6/21/2025 | Listed for sale | $765,000+39.1%$330/sqft |
Source: | ||
| 4/14/2023 | Sold | $550,000+52.4%$237/sqft |
Source: Public Record Report a problem | ||
Public tax history
| Year | Property taxes | Tax assessment |
|---|---|---|
| 2024 | $9,811 +8.4% | $480,000 |
| 2023 | $9,053 +16% | $480,000 +61.8% |
| 2022 | $7,806 +6% | $296,700 |
Find assessor info on the county website
Neighborhood: 03045
Nearby schools
GreatSchools rating
- 2/10Bartlett Elementary SchoolGrades: 1-4Distance: 1.4 mi
- 6/10Mountain View Middle SchoolGrades: 5-8Distance: 2 mi
- 7/10Goffstown High SchoolGrades: 9-12Distance: 3.3 mi
Schools provided by the listing agent
- Elementary: Maple Avenue Elementary School
- Middle: Mountain View Middle School
- High: Goffstown High School
- District: Goffstown Sch Dsct SAU #19
Source: PrimeMLS. This data may not be complete. We recommend contacting the local school district to confirm school assignments for this home.
Get pre-qualified for a loan
At Zillow Home Loans, we can pre-qualify you in as little as 5 minutes with no impact to your credit score.An equal housing lender. NMLS #10287.


