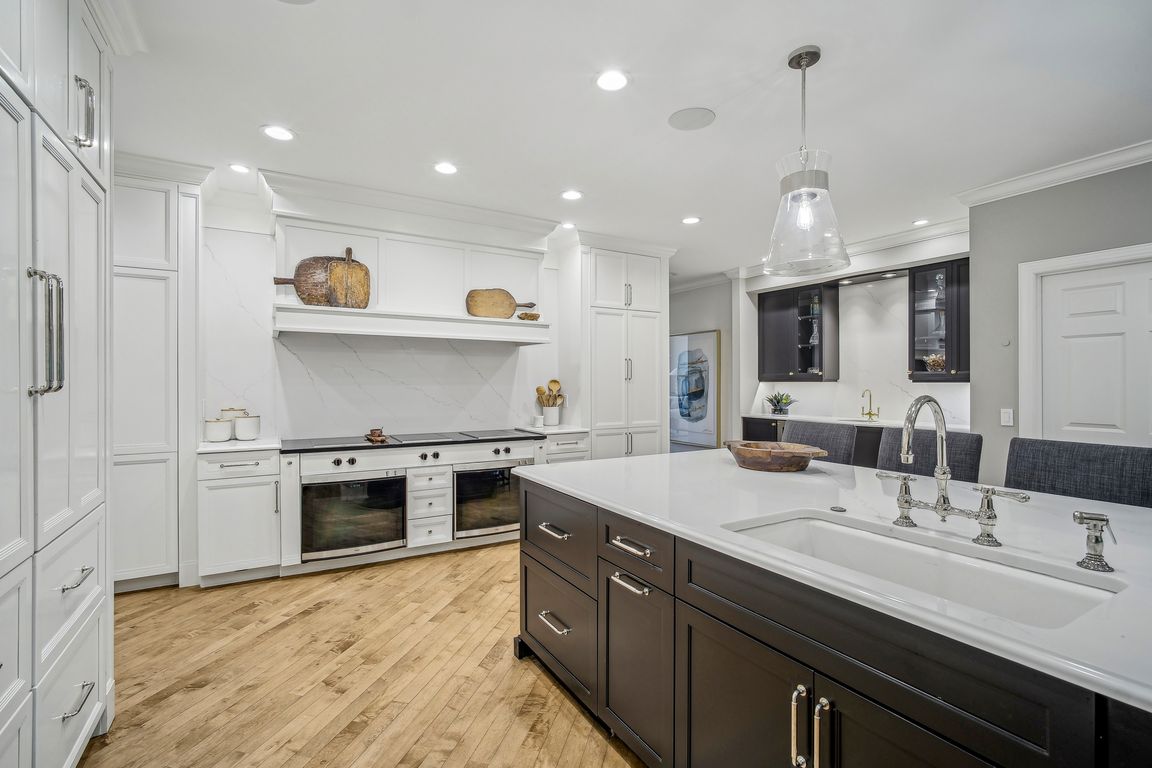
PendingPrice cut: $151K (8/15)
$1,699,000
4beds
4,771sqft
12 Westhampton Dr, Rocky River, OH 44116
4beds
4,771sqft
Multi family, single family residence
Built in 1997
3 Attached garage spaces
$356 price/sqft
$335 monthly HOA fee
What's special
Exercise roomSpacious bedroomsPrivate denWooded viewsGuest suiteAttic storageOutdoor kitchen
Welcome home to unbelievable finishes, upgrades, and a spacious floor plan in this stunning Westhampton home. This custom free-standing home and central Rocky River location is perfect for anyone desiring a private, upscale, maintenance-free community. As you enter the elegant foyer, you get a glimpse of the delightful, quality finishes that ...
- 144 days
- on Zillow |
- 1,398 |
- 52 |
Source: MLS Now,MLS#: 5111926Originating MLS: Akron Cleveland Association of REALTORS
Travel times
Kitchen
Living Room
Primary Bedroom
Zillow last checked: 7 hours ago
Listing updated: August 20, 2025 at 01:43pm
Listed by:
Kim Crane kimcrane@howardhanna.com440-652-3002,
Howard Hanna
Source: MLS Now,MLS#: 5111926Originating MLS: Akron Cleveland Association of REALTORS
Facts & features
Interior
Bedrooms & bathrooms
- Bedrooms: 4
- Bathrooms: 5
- Full bathrooms: 4
- 1/2 bathrooms: 1
- Main level bathrooms: 2
- Main level bedrooms: 1
Primary bedroom
- Level: First
- Dimensions: 27 x 15
Bedroom
- Level: Second
- Dimensions: 21 x 18
Bedroom
- Level: Second
- Dimensions: 18 x 15
Dining room
- Level: First
- Dimensions: 16 x 12
Eat in kitchen
- Level: First
- Dimensions: 30 x 18
Entry foyer
- Level: First
- Dimensions: 16 x 10
Great room
- Features: Fireplace
- Level: First
- Dimensions: 23 x 19
Laundry
- Level: First
- Dimensions: 12 x 10
Laundry
- Level: Lower
- Dimensions: 10 x 8
Library
- Level: First
- Dimensions: 18 x 15
Living room
- Level: Second
- Dimensions: 20 x 12
Media room
- Level: Lower
- Dimensions: 19 x 15
Office
- Level: Lower
- Dimensions: 17 x 12
Other
- Level: Lower
- Dimensions: 15 x 14
Recreation
- Features: Fireplace
- Level: Lower
- Dimensions: 52 x 29
Heating
- Dual System, Forced Air, Gas, Zoned
Cooling
- Central Air
Appliances
- Included: Dryer, Dishwasher, Disposal, Microwave, Range, Refrigerator, Washer
- Laundry: In Basement, Main Level
Features
- Basement: Full,Finished
- Number of fireplaces: 2
Interior area
- Total structure area: 4,771
- Total interior livable area: 4,771 sqft
- Finished area above ground: 4,771
Video & virtual tour
Property
Parking
- Parking features: Attached, Drain, Electricity, Garage, Garage Door Opener, Heated Garage, Paved, Water Available
- Attached garage spaces: 3
Features
- Levels: Two
- Stories: 2
- Patio & porch: Patio, Porch
Lot
- Features: Cul-De-Sac, Wooded
Details
- Parcel number: 30306037
Construction
Type & style
- Home type: SingleFamily
- Architectural style: Cluster Home,Contemporary,Colonial
- Property subtype: Multi Family, Single Family Residence
Materials
- Brick, Stucco
- Roof: Shake
Condition
- Year built: 1997
Utilities & green energy
- Sewer: Public Sewer
- Water: Public
Community & HOA
HOA
- Has HOA: Yes
- Services included: Association Management, Common Area Maintenance, Insurance, Maintenance Grounds, Reserve Fund, Snow Removal, Trash
- HOA fee: $335 monthly
- HOA name: Westhampton Hoa
Location
- Region: Rocky River
Financial & listing details
- Price per square foot: $356/sqft
- Tax assessed value: $1,200,000
- Annual tax amount: $24,779
- Date on market: 4/7/2025
- Listing agreement: Exclusive Right To Sell