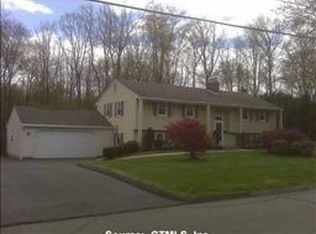Sold for $430,000
$430,000
12 Whispering Rod Road, Farmington, CT 06085
4beds
2,016sqft
Single Family Residence
Built in 1969
0.52 Acres Lot
$436,100 Zestimate®
$213/sqft
$3,196 Estimated rent
Home value
$436,100
$397,000 - $480,000
$3,196/mo
Zestimate® history
Loading...
Owner options
Explore your selling options
What's special
Prime location on a picture-perfect street! This charming Colonial has been lovingly-owned by the same owner for the last 51 years and features 2,016 sq ft of living space with beautiful, hardwood floors throughout. Step inside to the bonus family room with its classic brick fireplace (with a one-year old chimney) where you will enjoy a cozy, winter fire or head outside through the sliders to your large deck while you host your first summer barbeque while overlooking the green and serene backyard. The clean, white kitchen opens to your formal dining room perfect for holiday celebrations with family and friends. Overflow into the living room, with abundant natural light, and more gleaming hardwood. Enjoy the convenience of a half bath on the main level, upgraded and neutral. Upstairs, you'll find a full bath and four bedrooms, each with their own character and charm. A 2-car attached garage offers plenty of space for additional storage or a workbench area. The neighborhood is perfectly situated on a quiet street near Lake Garda, walking and bike trails, and parks, but also just minutes away from downtown Unionville with shops and restaurants and access to highways. Welcome Home to Farmington!
Zillow last checked: 8 hours ago
Listing updated: July 21, 2025 at 11:19am
Listed by:
Team Veranda at Keller Williams Legacy Partners,
Leah Schroeder 860-550-2368,
KW Legacy Partners 860-313-0700,
Co-Listing Agent: Sylvia Colvin 860-729-8907,
KW Legacy Partners
Bought with:
James M. Treanor, REB.0756824
ERA Treanor Real Estate
Source: Smart MLS,MLS#: 24100508
Facts & features
Interior
Bedrooms & bathrooms
- Bedrooms: 4
- Bathrooms: 2
- Full bathrooms: 1
- 1/2 bathrooms: 1
Primary bedroom
- Features: Hardwood Floor
- Level: Upper
Bedroom
- Features: Hardwood Floor
- Level: Upper
Bedroom
- Features: Hardwood Floor
- Level: Upper
Bedroom
- Features: Hardwood Floor
- Level: Upper
Primary bathroom
- Features: Tub w/Shower
- Level: Upper
Bathroom
- Level: Main
Dining room
- Features: Hardwood Floor
- Level: Main
Family room
- Features: Bookcases, Fireplace, Sliders, Hardwood Floor
- Level: Main
Kitchen
- Features: Hardwood Floor
- Level: Main
Living room
- Features: Hardwood Floor
- Level: Main
Heating
- Hot Water, Natural Gas
Cooling
- Attic Fan, Wall Unit(s), Window Unit(s)
Appliances
- Included: Electric Cooktop, Electric Range, Microwave, Refrigerator, Dishwasher, Washer, Dryer, Water Heater
- Laundry: Main Level
Features
- Basement: Partial,Unfinished,Sump Pump,Interior Entry,Concrete
- Attic: Crawl Space,Access Via Hatch
- Number of fireplaces: 1
Interior area
- Total structure area: 2,016
- Total interior livable area: 2,016 sqft
- Finished area above ground: 2,016
Property
Parking
- Total spaces: 2
- Parking features: Attached, Garage Door Opener
- Attached garage spaces: 2
Features
- Patio & porch: Deck
Lot
- Size: 0.52 Acres
- Features: Few Trees, Level
Details
- Parcel number: 1978740
- Zoning: R30
Construction
Type & style
- Home type: SingleFamily
- Architectural style: Colonial
- Property subtype: Single Family Residence
Materials
- Vinyl Siding
- Foundation: Concrete Perimeter
- Roof: Asphalt
Condition
- New construction: No
- Year built: 1969
Utilities & green energy
- Sewer: Public Sewer
- Water: Public
Community & neighborhood
Community
- Community features: Library, Medical Facilities, Park, Private School(s), Near Public Transport, Shopping/Mall
Location
- Region: Unionville
- Subdivision: Unionville
Price history
| Date | Event | Price |
|---|---|---|
| 7/18/2025 | Sold | $430,000-2.3%$213/sqft |
Source: | ||
| 6/4/2025 | Listed for sale | $440,000$218/sqft |
Source: | ||
Public tax history
| Year | Property taxes | Tax assessment |
|---|---|---|
| 2025 | $6,803 +4.6% | $255,570 |
| 2024 | $6,504 +5.1% | $255,570 |
| 2023 | $6,187 +7.9% | $255,570 +30.8% |
Find assessor info on the county website
Neighborhood: 06085
Nearby schools
GreatSchools rating
- 8/10West District SchoolGrades: K-4Distance: 0.4 mi
- 8/10Irving A. Robbins Middle SchoolGrades: 7-8Distance: 4.6 mi
- 10/10Farmington High SchoolGrades: 9-12Distance: 1.1 mi
Schools provided by the listing agent
- Middle: Robbins,West Woods
- High: Farmington
Source: Smart MLS. This data may not be complete. We recommend contacting the local school district to confirm school assignments for this home.

Get pre-qualified for a loan
At Zillow Home Loans, we can pre-qualify you in as little as 5 minutes with no impact to your credit score.An equal housing lender. NMLS #10287.
