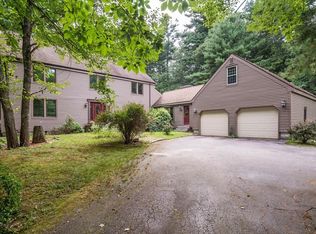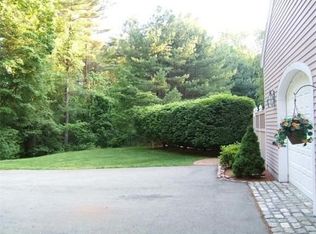Spectacular modern home on the North Reading / Middleton line! This modern colonial comes with all of the bells and whistles. A large and very private 2+ acre, wooded lot that has a pond, mature trees, elegant flowering shrubs and stunning views year-round. Garage parking for 4 cars (2 extra large bays can accommodate trucks), beautifully landscaped grounds and a Farmer's porch greet you as you pull down the drive. Inside, you will find soaring cathedral ceilings, gleaming hardwood floors, an open floor plan and a modern kitchen with great cabinets, work space, lighting and dining area. A formal dining room, just off from the kitchen, has a trayed ceiling and lovely chandelier. A first floor master contains one of the best closets that you will ever see, a make-up room, and a 5 piece bath. The 2nd floor has 2+ bedrooms with expansion possible off from the 3rd bedroom in an unfinished space. The basement is fully finished with wet bar, game room, media room and in-law apartment.
This property is off market, which means it's not currently listed for sale or rent on Zillow. This may be different from what's available on other websites or public sources.

