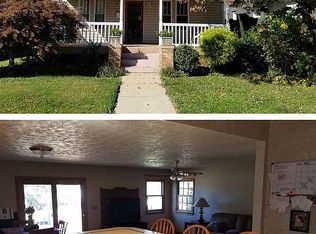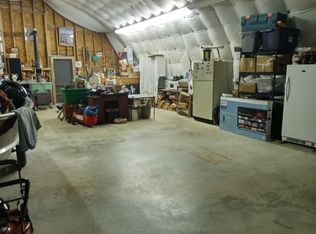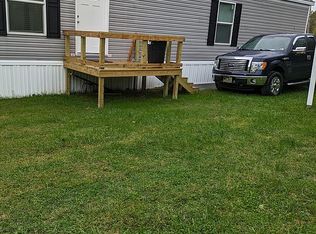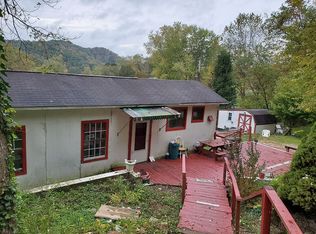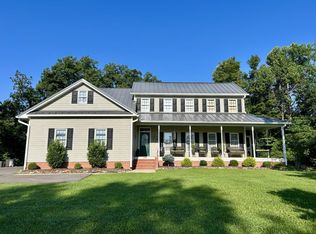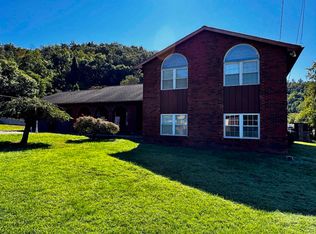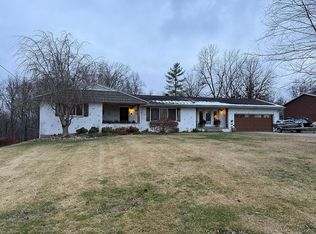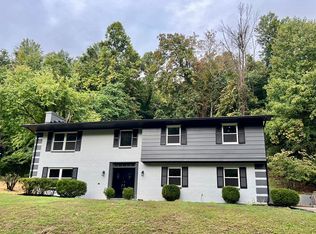Located on a dead-end street in the Huntington area, this spacious 4 bedroom, 2.5 bath home offers a functional layout and numerous features. The gathering room boasts a gas log fireplace, while the large eat-in appliance filled kitchen includes an island. The owner’s bedroom suite features a private bath and a walk-in closet. Beautiful hardwood flooring runs through various rooms, and there are numerous updated light fixtures plus updates to the hallway full bath. Outside, enjoy a newly added heated saltwater fiberglass pool with an electric cover, diving board, and slide. The backyard includes a partially fenced area, a patio accessible from the 2-car attached garage, and a possible gardening area in the lower bottom area. A storage building is located at the rear of the home, and two attic spaces provide additional storage space.
For sale by owner
$349,999
12 Willowtree Dr, Huntington, WV 25704
4beds
2,671sqft
Est.:
SingleFamily
Built in 1994
1 Acres Lot
$340,100 Zestimate®
$131/sqft
$-- HOA
What's special
Gas log fireplacePrivate bathBeautiful hardwood flooringHeated saltwater fiberglass poolDiving boardStorage buildingPartially fenced area
- 74 days |
- 320 |
- 11 |
Listed by:
Property Owner (304) 634-8399
Facts & features
Interior
Bedrooms & bathrooms
- Bedrooms: 4
- Bathrooms: 3
- Full bathrooms: 2
- 1/2 bathrooms: 1
Heating
- Heat pump, Electric, Gas
Cooling
- Central
Appliances
- Included: Dishwasher, Dryer, Garbage disposal, Microwave, Range / Oven, Refrigerator, Washer
Features
- Washer/Dryer Connection, Scuttle
- Flooring: Tile, Carpet, Hardwood
- Basement: None
- Has fireplace: No
Interior area
- Total interior livable area: 2,671 sqft
Property
Parking
- Total spaces: 5
- Parking features: Garage - Attached
Features
- Has spa: Yes
Lot
- Size: 1 Acres
Construction
Type & style
- Home type: SingleFamily
Materials
- Roof: Other
Condition
- New construction: No
- Year built: 1994
Community & HOA
Location
- Region: Huntington
Financial & listing details
- Price per square foot: $131/sqft
- Date on market: 9/29/2025
Estimated market value
$340,100
Estimated sales range
Not available
$2,083/mo
Price history
Price history
| Date | Event | Price |
|---|---|---|
| 12/5/2025 | Sold | $340,000-2.8%$127/sqft |
Source: | ||
| 10/27/2025 | Pending sale | $349,900$131/sqft |
Source: | ||
| 10/10/2025 | Price change | $349,9000%$131/sqft |
Source: | ||
| 10/6/2025 | Price change | $349,999-2.8%$131/sqft |
Source: Owner Report a problem | ||
| 9/29/2025 | Listed for sale | $360,000-2.7%$135/sqft |
Source: Owner Report a problem | ||
Public tax history
Public tax history
Tax history is unavailable.BuyAbility℠ payment
Est. payment
$1,971/mo
Principal & interest
$1712
Property taxes
$137
Home insurance
$122
Climate risks
Neighborhood: 25704
Nearby schools
GreatSchools rating
- 5/10Buffalo Elementary SchoolGrades: PK-5Distance: 0.4 mi
- 8/10Buffalo Middle SchoolGrades: 6-8Distance: 0.4 mi
- 2/10Spring Valley High SchoolGrades: 9-12Distance: 2.4 mi
- Loading
