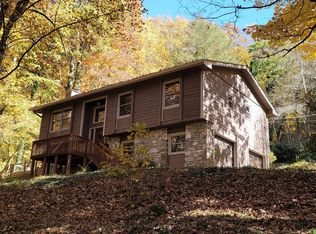This 4BR, 2BA split-level home sits at the end of a quiet street and checks all the boxes: a fully finished basement, a multi-level back deck made for entertaining, and a large, sunny backyard with room to garden, play, or just spread out. Inside, the flexible layout works for families, remote workers, or roommateswith plenty of living space across two levels. Downstairs is perfect for a second living room, studio, or guest suite. Property is occupied and 15 days notice from signed lease is needed prior to moving in What You'll Love: -- 4 bedrooms | 2 full bathrooms -- Finished basement with bonus living space -- Central air + electric & gas utilities (Duke + Dominion) -- Kitchen includes fridge & dishwasher -- Washer/dryer included -- Spectrum internet ready -- Tucked at the end of a no-thru street = peace & quiet Outside Space to Breathe: -- Incredible multi-level deck off the back -- Fully usable yard with room to garden -- Driveway fits 3+ cars -- Mature trees and privacy Lease Details: -- 12-month lease -- Tenant pays all utilities -- City water / septic -- Lawn care and trash = resident responsibility -- Can be provided partially furnished upon request. Pets Welcome: -- Dogs, cats, and small pets OK (case-by-case) -- Max pet occupancy: 4 Showing, Application, and Screening Process .-- Apply Online: After viewing, complete your application through our website only. Each adult must apply separately. -- Application Fee: $58 per applicant (non-refundable) includes credit and background checks. -- Pets: If you have a pet, complete a separate pet application at vestapm. Additional fees may apply. No other animals allowed. Need Help? We can text you the official application link upon request. Questions? By submitting your information on this page you consent to being contacted by the Property Manager and RentEngine via SMS, phone, or email.
This property is off market, which means it's not currently listed for sale or rent on Zillow. This may be different from what's available on other websites or public sources.
