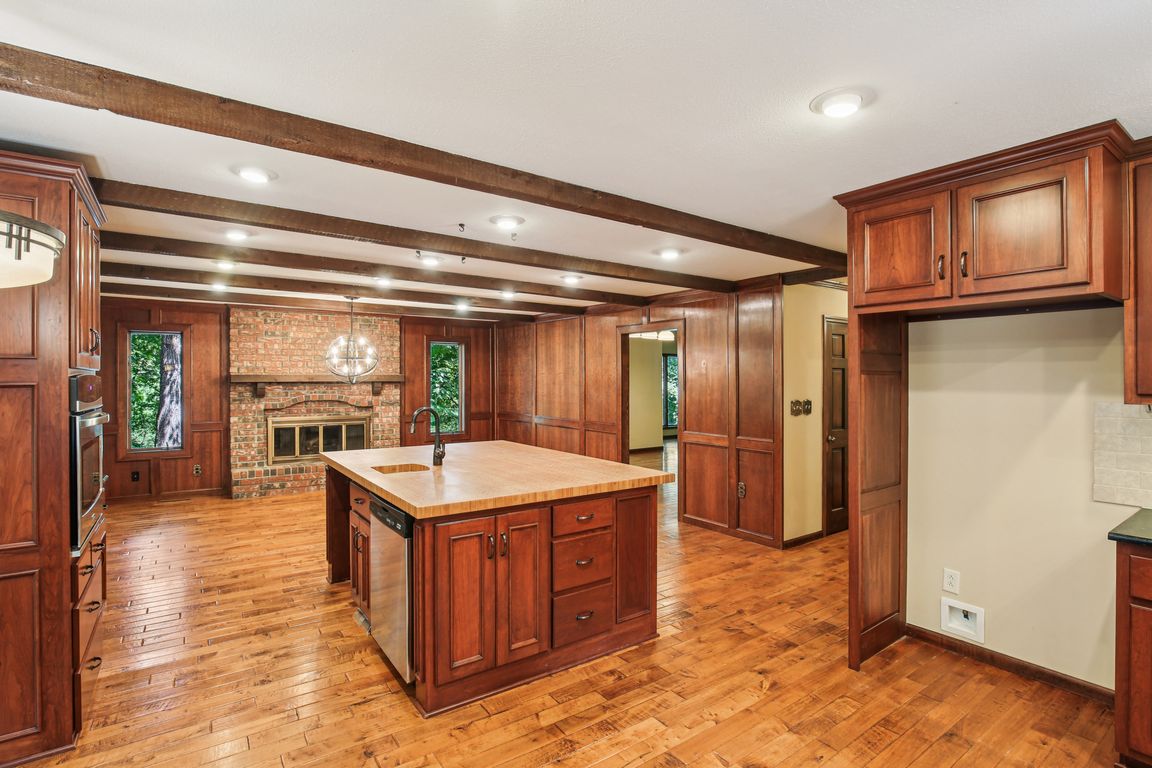
ActivePrice cut: $21K (10/10)
$474,000
4beds
2,700sqft
12 Woodland Trl, Warrensburg, MO 64093
4beds
2,700sqft
Single family residence
Built in 1977
1 Acres
2 Attached garage spaces
$176 price/sqft
$150 annually HOA fee
What's special
Lake frontageLarge screened-in porchSpacious bedroomsStorage optionsCustom-designed postmodern homeStunning soapstone countertopsNew circular driveway
Nestled on nearly an entire acre with lake frontage in the well established neighborhood of Spring Ridge, this one-of-a-kind home has been meticulously maintained and thoughtfully improved by two generations of the same family since it was built. This custom-designed postmodern home showcases a timeless design that transcends trends and ...
- 206 days |
- 1,023 |
- 30 |
Likely to sell faster than
Source: Heartland MLS as distributed by MLS GRID,MLS#: 2547479
Travel times
Living Room
Kitchen
Primary Bedroom
Zillow last checked: 8 hours ago
Listing updated: November 03, 2025 at 05:24pm
Listing Provided by:
Hilary Baldwin 660-909-3578,
Platinum Realty LLC
Source: Heartland MLS as distributed by MLS GRID,MLS#: 2547479
Facts & features
Interior
Bedrooms & bathrooms
- Bedrooms: 4
- Bathrooms: 3
- Full bathrooms: 2
- 1/2 bathrooms: 1
Dining room
- Description: Formal
Heating
- Electric, Heat Pump, Natural Gas
Cooling
- Electric
Appliances
- Laundry: Main Level
Features
- Flooring: Carpet, Tile, Wood
- Basement: Full,Walk-Out Access
- Number of fireplaces: 1
- Fireplace features: Family Room, Gas
Interior area
- Total structure area: 2,700
- Total interior livable area: 2,700 sqft
- Finished area above ground: 2,700
- Finished area below ground: 0
Property
Parking
- Total spaces: 2
- Parking features: Attached
- Attached garage spaces: 2
Features
- Fencing: Privacy,Wood
- Waterfront features: Lake Front
Lot
- Size: 1 Acres
- Features: Estate Lot
Details
- Parcel number: 127.026003001015.00
Construction
Type & style
- Home type: SingleFamily
- Architectural style: Contemporary
- Property subtype: Single Family Residence
Materials
- Wood Siding
- Roof: Composition
Condition
- Year built: 1977
Utilities & green energy
- Sewer: Septic Tank, Public Sewer
- Water: Public
Community & HOA
Community
- Subdivision: Spring Ridge
HOA
- Has HOA: Yes
- HOA fee: $150 annually
- HOA name: Spring Ridge
Location
- Region: Warrensburg
Financial & listing details
- Price per square foot: $176/sqft
- Tax assessed value: $141,756
- Annual tax amount: $4,114
- Date on market: 5/3/2025
- Listing terms: Cash,Conventional,FHA
- Ownership: Private