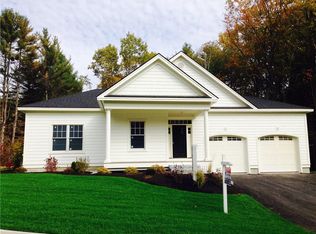Closed
$940,000
12 Wyman Way, Cumberland, ME 04021
3beds
2,885sqft
Single Family Residence
Built in 2002
4.01 Acres Lot
$958,700 Zestimate®
$326/sqft
$4,720 Estimated rent
Home value
$958,700
$882,000 - $1.04M
$4,720/mo
Zestimate® history
Loading...
Owner options
Explore your selling options
What's special
Stunning Colonial Home with Modern Upgrades & Spacious Living.
Welcome to this beautifully updated colonial-style home. Nestled in a sought-after neighborhood, in the heart of Cumberland Center with four, wooded acres for privacy. It is a very unique property with privacy while having access to the sidewalk at the end of the driveway. This home features a spacious and thoughtfully designed layout, offering comfort and functionality for today's lifestyle. As you enter, you're greeted by a warm and inviting foyer that leads into the heart of the home. Along the way you'll find a laundry suite and conveniently situated powder room. The renovated kitchen is a tasteful showstopper, perfect for cooking and entertaining. Adjacent to the kitchen, you'll find a stunning den with updated, statement light fixtures and beautiful natural light. The living room has a gas fireplace, with an open-concept dining room. The home offers three spacious bedrooms, including a serene owners' suite with two closets, one of which is a walk-in closet. The owners' suite includes a full bathroom en-suite with a large linen closet. Each room is filled with natural light, creating a bright and airy atmosphere throughout. Above the two-car garage, you'll find a newly finished bonus room, perfect for a playroom, home gym, or media room—endless possibilities for extra living space! You also have two additional rooms that can be utilized as home offices. In total, the second floor has three bedrooms, two offices and a large bonus room. The backyard offers a beautiful deck that's perfect for entertaining on warm summer nights, as well as a courtyard for evenings around the fire pit. The spring and summer introduce lush, low maintenance flower beds. In addition to the spacious living areas, the home features a large basement, a two-car garage, and a natural gas generator that powers the entire house. Don't miss the chance to make it yours.
Zillow last checked: 8 hours ago
Listing updated: June 10, 2025 at 12:22pm
Listed by:
Compass Real Estate
Bought with:
Portside Real Estate Group
Source: Maine Listings,MLS#: 1618758
Facts & features
Interior
Bedrooms & bathrooms
- Bedrooms: 3
- Bathrooms: 3
- Full bathrooms: 2
- 1/2 bathrooms: 1
Bedroom 1
- Features: Closet, Heat Stove, Walk-In Closet(s)
- Level: Second
- Area: 198 Square Feet
- Dimensions: 18 x 11
Bedroom 2
- Level: Second
- Area: 180 Square Feet
- Dimensions: 10 x 18
Bedroom 3
- Level: Second
- Area: 156 Square Feet
- Dimensions: 12 x 13
Bonus room
- Level: Second
- Area: 110 Square Feet
- Dimensions: 10 x 11
Den
- Level: First
- Area: 168 Square Feet
- Dimensions: 14 x 12
Dining room
- Level: First
- Area: 168 Square Feet
- Dimensions: 14 x 12
Family room
- Features: Gas Fireplace
- Level: First
- Area: 144 Square Feet
- Dimensions: 12 x 12
Kitchen
- Level: First
- Area: 210 Square Feet
- Dimensions: 14 x 15
Laundry
- Features: Utility Sink
- Level: First
- Area: 64 Square Feet
- Dimensions: 8 x 8
Media room
- Level: Second
- Area: 340 Square Feet
- Dimensions: 20 x 17
Office
- Features: Skylight
- Level: Second
- Area: 130 Square Feet
- Dimensions: 13 x 10
Heating
- Baseboard, Forced Air, Heat Pump, Hot Water
Cooling
- Heat Pump
Appliances
- Included: Dishwasher, Disposal, Dryer, Microwave, Gas Range, Refrigerator, Washer
- Laundry: Sink
Features
- Attic, Bathtub, Pantry, Shower, Storage, Walk-In Closet(s), Primary Bedroom w/Bath
- Flooring: Tile, Vinyl, Wood
- Basement: Doghouse,Interior Entry,Full,Unfinished
- Number of fireplaces: 1
Interior area
- Total structure area: 2,885
- Total interior livable area: 2,885 sqft
- Finished area above ground: 2,885
- Finished area below ground: 0
Property
Parking
- Total spaces: 2
- Parking features: Paved, 1 - 4 Spaces
- Attached garage spaces: 2
Features
- Patio & porch: Deck
- Has view: Yes
- View description: Trees/Woods
Lot
- Size: 4.01 Acres
- Features: Near Golf Course, Near Town, Neighborhood, Rural, Rolling Slope, Sidewalks, Wooded
Details
- Parcel number: CMBLMU10L7F
- Zoning: RR1
- Other equipment: Generator, Internet Access Available, Satellite Dish
Construction
Type & style
- Home type: SingleFamily
- Architectural style: Colonial
- Property subtype: Single Family Residence
Materials
- Wood Frame, Vinyl Siding
- Roof: Shingle
Condition
- Year built: 2002
Utilities & green energy
- Electric: Circuit Breakers
- Water: Well
Green energy
- Energy efficient items: Ceiling Fans
Community & neighborhood
Location
- Region: Cumberland
Other
Other facts
- Road surface type: Paved
Price history
| Date | Event | Price |
|---|---|---|
| 6/10/2025 | Sold | $940,000+4.6%$326/sqft |
Source: | ||
| 6/10/2025 | Pending sale | $899,000$312/sqft |
Source: | ||
| 4/23/2025 | Contingent | $899,000$312/sqft |
Source: | ||
| 4/15/2025 | Listed for sale | $899,000+100.9%$312/sqft |
Source: | ||
| 7/21/2017 | Sold | $447,500-0.3%$155/sqft |
Source: | ||
Public tax history
| Year | Property taxes | Tax assessment |
|---|---|---|
| 2024 | $10,669 +5% | $458,900 |
| 2023 | $10,165 +4.5% | $458,900 |
| 2022 | $9,729 +6.8% | $458,900 +3.5% |
Find assessor info on the county website
Neighborhood: Cumberland Center
Nearby schools
GreatSchools rating
- 10/10Mabel I Wilson SchoolGrades: PK-3Distance: 0.5 mi
- 10/10Greely Middle SchoolGrades: 6-8Distance: 0.6 mi
- 10/10Greely High SchoolGrades: 9-12Distance: 0.7 mi

Get pre-qualified for a loan
At Zillow Home Loans, we can pre-qualify you in as little as 5 minutes with no impact to your credit score.An equal housing lender. NMLS #10287.
Sell for more on Zillow
Get a free Zillow Showcase℠ listing and you could sell for .
$958,700
2% more+ $19,174
With Zillow Showcase(estimated)
$977,874