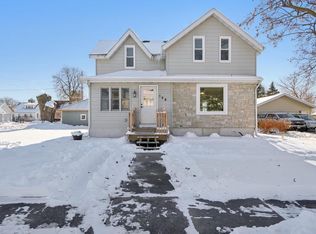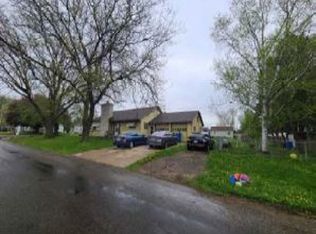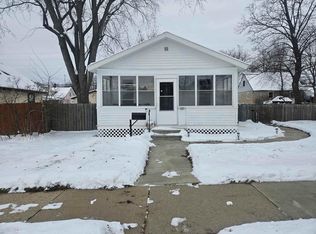Great house!! Everything completely new top to bottom!! New Shingles on house and 1 1/2 car unattached from house. New Kitchen cabinets, sink & countertop. All new interior door trim, baseboard and casing. Laminate flooring, carpet in bedrooms and foyer. New furnace and Central Air. New electric panel. New garage door 7x9. New deck with new carpet as well (12x18). Nicely located near downtown. Park, Farmer's Market, grocery store, Coffer Shop, etc in walking distance. Time to enjoy!!
Active
$289,900
120 &114 West Washington Street, Poynette, WI 53955
2beds
1,068sqft
Est.:
Single Family Residence
Built in 1900
5,227.2 Square Feet Lot
$285,300 Zestimate®
$271/sqft
$-- HOA
What's special
New garage doorNew electric panelNew shingles on houseCentral airNew furnaceNew kitchen cabinetsNew deck
- 119 days |
- 307 |
- 8 |
Zillow last checked: 8 hours ago
Listing updated: November 21, 2025 at 02:25pm
Listed by:
Mac McDonald,
Cin-Mac-Properties LLC
Source: WIREX MLS,MLS#: 2006556 Originating MLS: South Central Wisconsin MLS
Originating MLS: South Central Wisconsin MLS
Tour with a local agent
Facts & features
Interior
Bedrooms & bathrooms
- Bedrooms: 2
- Bathrooms: 1
- Full bathrooms: 1
- Main level bedrooms: 2
Primary bedroom
- Level: Main
- Area: 120
- Dimensions: 12 x 10
Bedroom 2
- Level: Main
- Area: 90
- Dimensions: 9 x 10
Bathroom
- Features: Master Bedroom Bath: Tub/Shower Combo
Kitchen
- Level: Main
- Area: 110
- Dimensions: 10 x 11
Living room
- Level: Main
- Area: 154
- Dimensions: 11 x 14
Office
- Level: Lower
- Area: 156
- Dimensions: 12 x 13
Heating
- Natural Gas, Forced Air
Cooling
- Central Air
Appliances
- Included: Range/Oven, Refrigerator, Dishwasher, Microwave, Freezer, Disposal, Washer, Dryer
Features
- Kitchen Island
- Basement: Partial,Concrete
Interior area
- Total structure area: 1,068
- Total interior livable area: 1,068 sqft
- Finished area above ground: 912
- Finished area below ground: 156
Property
Parking
- Total spaces: 1
- Parking features: 1 Car, Detached
- Garage spaces: 1
Features
- Levels: One
- Stories: 1
- Patio & porch: Deck
Lot
- Size: 5,227.2 Square Feet
Details
- Parcel number: 11172 168 & 11172 166
- Zoning: res
Construction
Type & style
- Home type: SingleFamily
- Architectural style: Bungalow
- Property subtype: Single Family Residence
Materials
- Vinyl Siding
Condition
- 21+ Years
- New construction: No
- Year built: 1900
Utilities & green energy
- Sewer: Public Sewer
- Water: Public
Community & HOA
Community
- Subdivision: Jamiesons Addition
Location
- Region: Poynette
- Municipality: Poynette
Financial & listing details
- Price per square foot: $271/sqft
- Tax assessed value: $112,000
- Annual tax amount: $1,749
- Date on market: 8/14/2025
- Inclusions: Gas Range, Microwave, Refrigerator, Freezer, Dishwasher, Electric Dryer, Washing Machine
Estimated market value
$285,300
$271,000 - $300,000
Not available
Price history
Price history
| Date | Event | Price |
|---|---|---|
| 11/19/2025 | Listed for sale | $289,900$271/sqft |
Source: | ||
| 11/7/2025 | Pending sale | $289,900$271/sqft |
Source: | ||
| 8/24/2025 | Price change | $289,900+1.4%$271/sqft |
Source: | ||
| 8/22/2025 | Price change | $285,900-3.1%$268/sqft |
Source: | ||
| 8/14/2025 | Listed for sale | $295,000$276/sqft |
Source: | ||
Public tax history
Public tax history
Tax history is unavailable.BuyAbility℠ payment
Est. payment
$1,859/mo
Principal & interest
$1400
Property taxes
$358
Home insurance
$101
Climate risks
Neighborhood: 53955
Nearby schools
GreatSchools rating
- 8/10Poynette Elementary SchoolGrades: PK-4Distance: 0.3 mi
- 8/10Poynette Middle SchoolGrades: 5-8Distance: 0.4 mi
- 6/10Poynette High SchoolGrades: 9-12Distance: 0.4 mi
Schools provided by the listing agent
- Elementary: Poynette
- Middle: Poynette
- High: Poynette
- District: Poynette
Source: WIREX MLS. This data may not be complete. We recommend contacting the local school district to confirm school assignments for this home.
- Loading
- Loading



