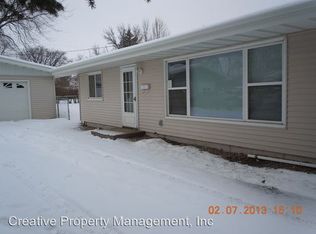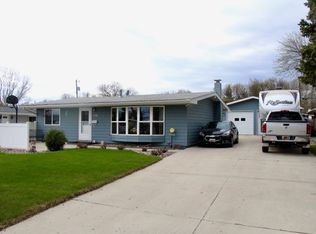Sold on 08/15/25
Price Unknown
120 25th St SW, Minot, ND 58701
4beds
2baths
2,548sqft
Single Family Residence
Built in 1958
10,149.48 Square Feet Lot
$-- Zestimate®
$--/sqft
$2,024 Estimated rent
Home value
Not available
Estimated sales range
Not available
$2,024/mo
Zestimate® history
Loading...
Owner options
Explore your selling options
What's special
Welcome to Your Move-In Ready 4-Bedroom, 2-Bath Home in SW Minot! This meticulously maintained home, featuring 4 spacious bedrooms and 2 bathrooms, is located in a highly sought-after neighborhood in Southwest Minot. With a double attached garage that's heated for year-round comfort, this property offers the perfect blend of convenience and style. Main Floor Features: • Inviting Entry: Step into a warm, welcoming foyer that leads into the heart of the home. • Modern Kitchen: A spacious kitchen with a central island, newer appliances, updated cabinets, and countertops, perfect for both cooking and entertaining. • Dining & Living Areas: A large dining room seamlessly flows into the cozy living room, complete with French doors that open to your private backyard oasis. • Outdoor Entertaining: The fenced backyard features maintenance-free fencing, a paver patio, pergola, and a large shed for additional storage. • Second Living Room: A versatile formal living room offers extra space for relaxation or entertaining. • Three Bedrooms & Full Bath: The main floor also includes three generously sized bedrooms and a well-appointed full bathroom. • Large Laundry Room: Conveniently located on the main floor for added practicality. Lower Level: • Spacious Family Room: A large family room provides the perfect space for movies, games, or relaxing with loved ones. • Primary Suite: A large primary bedroom with a walk-in closet and a newly remodeled ensuite bathroom offers a serene retreat. Outdoor Beauty: • Mature Landscaping: Enjoy the lush surroundings with mature trees, colorful flowers, maintenance-free front deck, sprinkler system in front and back yards to keep the lawns lush. • Recent Upgrades: Key improvements include landscaping with curbing (summer 2019), a new water softener (winter 2019), a remodeled primary bathroom (spring 2020), new carpet downstairs (fall 2020), new dishwasher and fridge (winter 2022), a new water heater (winter 2025), and a beautiful new pergola (spring 2025). This home has been lovingly cared for and is move-in ready with everything you need to live comfortably. Don't miss your chance to own this beautiful home in SW Minot!
Zillow last checked: 8 hours ago
Listing updated: August 18, 2025 at 08:12am
Listed by:
JERRY THOMAS 701-833-7578,
Coldwell Banker 1st Minot Realty
Source: Minot MLS,MLS#: 251009
Facts & features
Interior
Bedrooms & bathrooms
- Bedrooms: 4
- Bathrooms: 2
- Main level bathrooms: 1
- Main level bedrooms: 3
Primary bedroom
- Description: Large / Ensuite
- Level: Lower
Bedroom 1
- Description: Large
- Level: Main
Bedroom 2
- Description: Large
- Level: Main
Bedroom 3
- Description: Nicely Sized
- Level: Main
Dining room
- Description: Large
- Level: Main
Family room
- Description: Carpet / Large
- Level: Lower
Kitchen
- Description: Newer Appliances
- Level: Main
Living room
- Description: Doors To Backyard
- Level: Main
Heating
- Forced Air, Natural Gas
Cooling
- Central Air
Appliances
- Included: Microwave, Dishwasher, Refrigerator, Range/Oven, Water Softener Owned
- Laundry: Main Level
Features
- Flooring: Carpet, Hardwood
- Basement: Finished,Full
- Has fireplace: Yes
- Fireplace features: Gas, Lower
Interior area
- Total structure area: 2,548
- Total interior livable area: 2,548 sqft
- Finished area above ground: 1,540
Property
Parking
- Total spaces: 2
- Parking features: Attached, Garage: Heated, Insulated, Lights, Opener, Oversize Door, Sheet Rock, Work Shop, Driveway: Concrete
- Attached garage spaces: 2
- Has uncovered spaces: Yes
Features
- Levels: One
- Stories: 1
- Patio & porch: Deck, Patio, Porch
- Exterior features: Sprinkler
- Fencing: Fenced
Lot
- Size: 10,149 sqft
Details
- Additional structures: Shed(s)
- Parcel number: MI220570300330
- Zoning: R1
Construction
Type & style
- Home type: SingleFamily
- Property subtype: Single Family Residence
Materials
- Foundation: Concrete Perimeter
- Roof: Asphalt
Condition
- New construction: No
- Year built: 1958
Utilities & green energy
- Sewer: City
- Water: City
- Utilities for property: Cable Connected
Community & neighborhood
Location
- Region: Minot
Price history
| Date | Event | Price |
|---|---|---|
| 8/15/2025 | Sold | -- |
Source: | ||
| 7/30/2025 | Pending sale | $359,900$141/sqft |
Source: | ||
| 7/12/2025 | Contingent | $359,900$141/sqft |
Source: | ||
| 7/11/2025 | Listed for sale | $359,900$141/sqft |
Source: | ||
| 6/30/2025 | Contingent | $359,900$141/sqft |
Source: | ||
Public tax history
| Year | Property taxes | Tax assessment |
|---|---|---|
| 2024 | $3,421 -14.5% | $257,000 +0.4% |
| 2023 | $3,999 | $256,000 +8% |
| 2022 | -- | $237,000 +6.3% |
Find assessor info on the county website
Neighborhood: Oak Park
Nearby schools
GreatSchools rating
- 5/10Belair Elementary SchoolGrades: K-5Distance: 0.5 mi
- 5/10Erik Ramstad Middle SchoolGrades: 6-8Distance: 2.9 mi
- NASouris River Campus Alternative High SchoolGrades: 9-12Distance: 1 mi
Schools provided by the listing agent
- District: Minot #1
Source: Minot MLS. This data may not be complete. We recommend contacting the local school district to confirm school assignments for this home.

