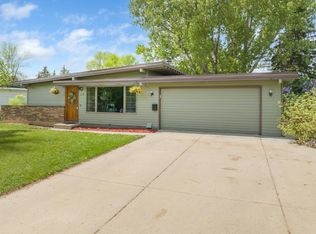Sold on 11/06/24
Price Unknown
120 28th St SW, Minot, ND 58701
4beds
3baths
2,240sqft
Single Family Residence
Built in 1962
9,147.6 Square Feet Lot
$291,600 Zestimate®
$--/sqft
$2,367 Estimated rent
Home value
$291,600
Estimated sales range
Not available
$2,367/mo
Zestimate® history
Loading...
Owner options
Explore your selling options
What's special
This beautifully remodeled 4-bedroom home, with an additional non-conforming 5th bedroom in the basement, offers over 2,200 square feet of finished living space. Every detail of this property has been thoughtfully updated, making it truly turn-key. The home boasts two spacious family rooms, perfect for gatherings or quiet nights in. The updated kitchen is outfitted with brand-new appliances, combining style and function to elevate your cooking experience. You'll appreciate the peace of mind that comes with a brand-new steel roof and seamless gutter system, ensuring durability for years to come. The fully privacy-fenced yard provides a secure and serene outdoor retreat, enhanced by mature trees that add charm and shade. The neighborhood itself is one you’ll love—quiet, established, and welcoming. For those with recreational vehicles or extra cars, the side parking area accommodates an RV, boat, or additional vehicles. The outdoor spaces are equally impressive, with a stunning private back patio that’s perfect for relaxing or entertaining, and a lovely front deck area to enjoy your morning coffee. This home is ready for you to move in and start making memories.... so call an agent to schedule a tour today!
Zillow last checked: 8 hours ago
Listing updated: November 07, 2024 at 06:39am
Listed by:
DREW WIERSON 701-240-7345,
Maven Real Estate,
BENTEN PETERSON 701-578-6845,
Maven Real Estate
Source: Minot MLS,MLS#: 241758
Facts & features
Interior
Bedrooms & bathrooms
- Bedrooms: 4
- Bathrooms: 3
- Main level bathrooms: 2
- Main level bedrooms: 3
Primary bedroom
- Description: .5 Bath
- Level: Main
Bedroom 1
- Level: Main
Bedroom 2
- Level: Main
Bedroom 3
- Level: Basement
Bedroom 4
- Description: Non-egress Large Closet
- Level: Basement
Dining room
- Level: Main
Family room
- Level: Basement
Kitchen
- Level: Main
Living room
- Level: Main
Heating
- Forced Air, Natural Gas
Cooling
- Central Air
Appliances
- Included: Dishwasher, Refrigerator, Range/Oven, Washer, Dryer, Microwave/Hood
- Laundry: In Basement
Features
- Flooring: Carpet, Ceramic Tile, Other
- Basement: Finished,Full
- Has fireplace: No
Interior area
- Total structure area: 2,240
- Total interior livable area: 2,240 sqft
- Finished area above ground: 1,120
Property
Parking
- Total spaces: 1
- Parking features: RV Access/Parking, Attached, Garage: Insulated, Sheet Rock, Opener, Lights, Driveway: Concrete, Yes-Side
- Attached garage spaces: 1
- Has uncovered spaces: Yes
Features
- Levels: One
- Stories: 1
- Patio & porch: Deck, Patio
- Fencing: Fenced
Lot
- Size: 9,147 sqft
Details
- Parcel number: MI22.060.050.0050
- Zoning: R1
Construction
Type & style
- Home type: SingleFamily
- Property subtype: Single Family Residence
Materials
- Foundation: Concrete Perimeter
- Roof: Steel
Condition
- New construction: No
- Year built: 1962
Utilities & green energy
- Sewer: City
- Water: City
Community & neighborhood
Location
- Region: Minot
Price history
| Date | Event | Price |
|---|---|---|
| 11/6/2024 | Sold | -- |
Source: | ||
| 10/4/2024 | Listed for sale | $279,500$125/sqft |
Source: | ||
Public tax history
| Year | Property taxes | Tax assessment |
|---|---|---|
| 2024 | $2,016 -38.6% | $128,000 -39% |
| 2023 | $3,280 | $210,000 +11.1% |
| 2022 | -- | $189,000 +3.3% |
Find assessor info on the county website
Neighborhood: Oak Park
Nearby schools
GreatSchools rating
- 5/10Belair Elementary SchoolGrades: K-5Distance: 0.6 mi
- 5/10Erik Ramstad Middle SchoolGrades: 6-8Distance: 3 mi
- NASouris River Campus Alternative High SchoolGrades: 9-12Distance: 1.1 mi
Schools provided by the listing agent
- District: Minot #1
Source: Minot MLS. This data may not be complete. We recommend contacting the local school district to confirm school assignments for this home.
